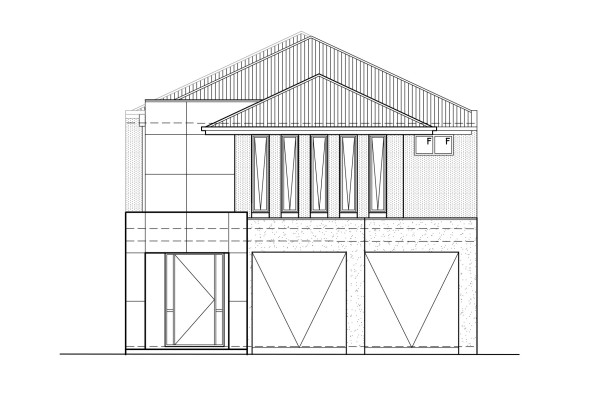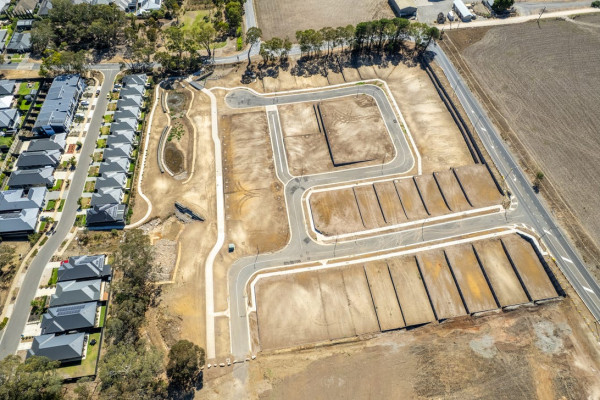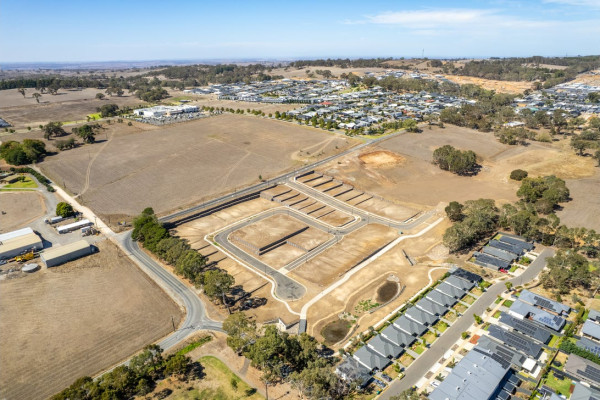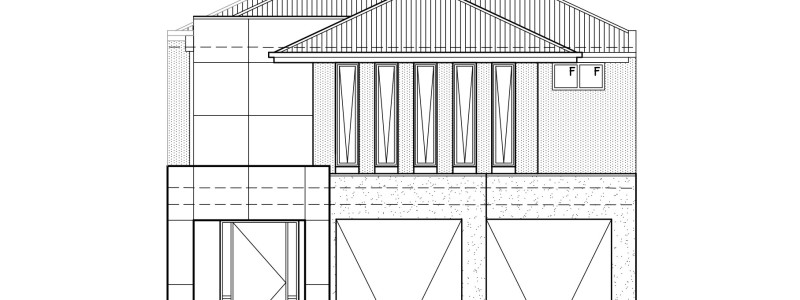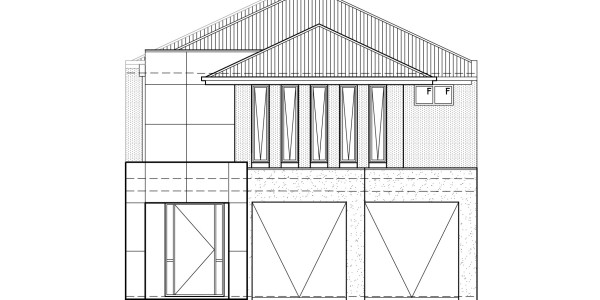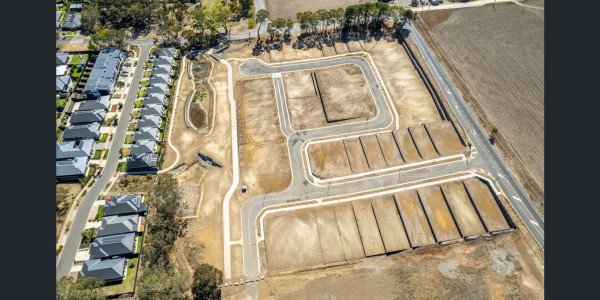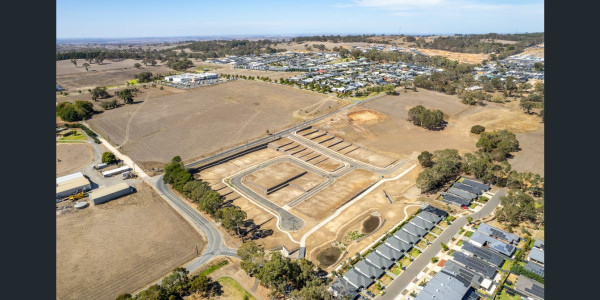Lot 1 Sims Rd, Mount Barker
Standard Rossdale Sovereign Inclusions:
- 2700 Ceilings
- Auto Panel lift garage doors)
- Facade as per image
- Ducted Reverse cycle aircon
- Solar Pv System (up to 3.3kw)
- R5 insulation to ceilings, R2 to external & internal walls
- 20 mm Caesarstone benchtops to kitchen
- 900mm appliance package
- LED downlight package
- Tiling to alfresco, porch
- Flooring Timber laminate to living, Carpet to Bedrooms
- Generous footings/ Siteworks allowance
- Stormwater System, Bushfire and Windspeed Requirements
- More floor plan options available, contact Dan for to discuss your requirements
- Build is fully customisable & will receive Rossdale Homes’ Absolute Fixed Price Guarantee!
- SA Owned & operated builder with over 40 years of building excellence
- Subject to Council Approval & Soil Test/Engineering results
- Land Size: 315 sqm
Disclaimer: All care has been taken in the preparation of this material. No responsibility is taken for any errors or omissions. Details are subject to change without notification. Images for illustration purposes only. E&OE.



