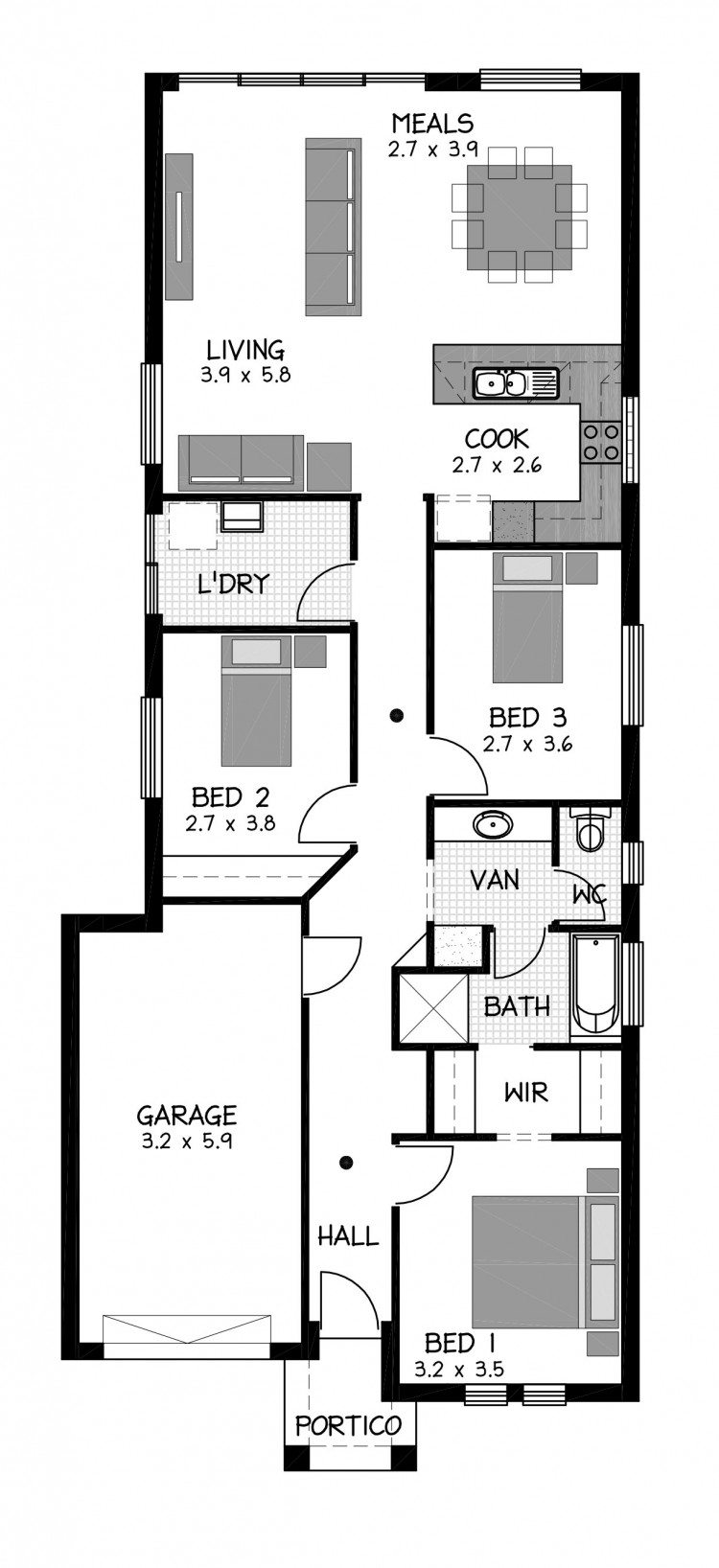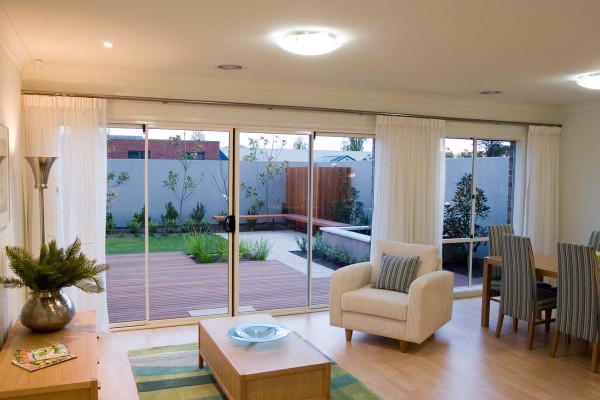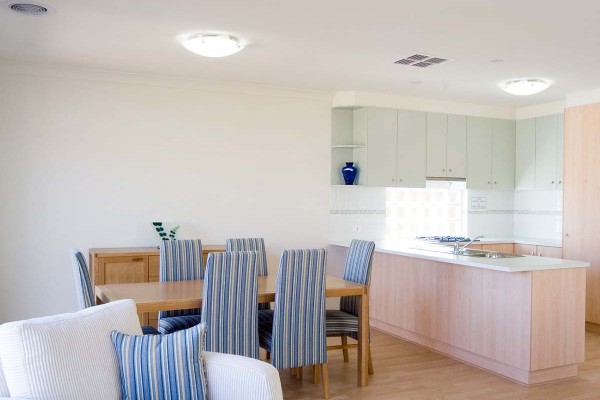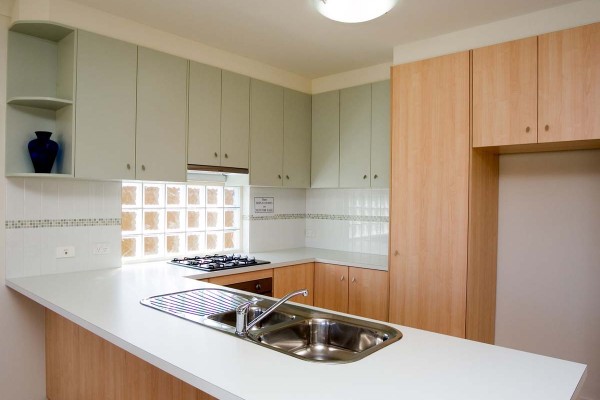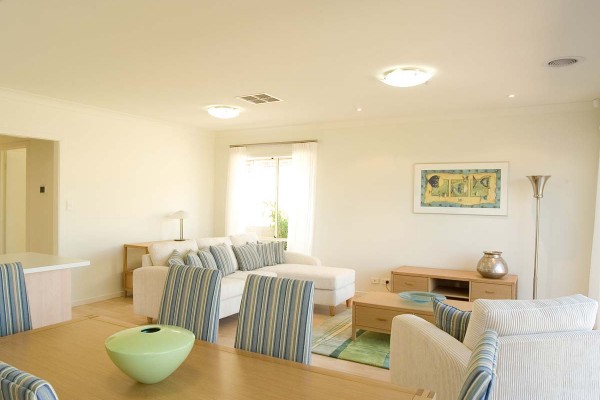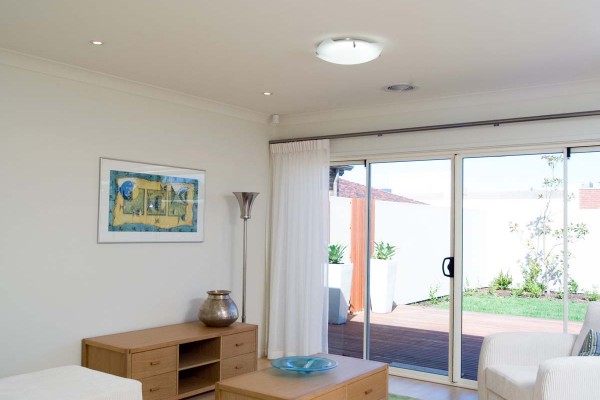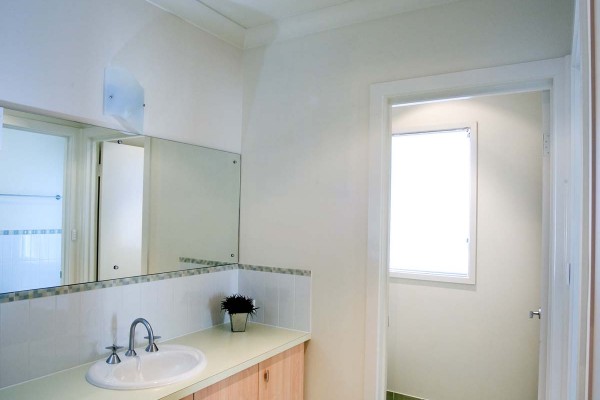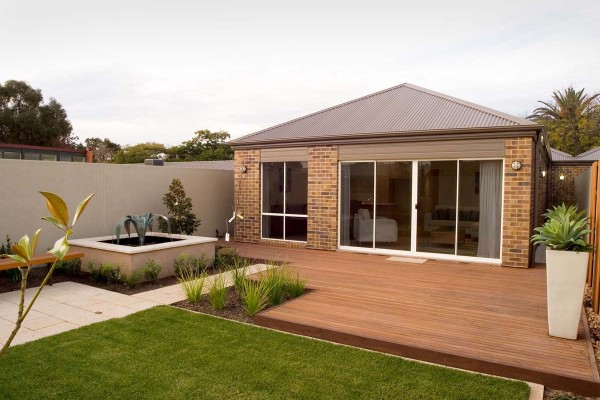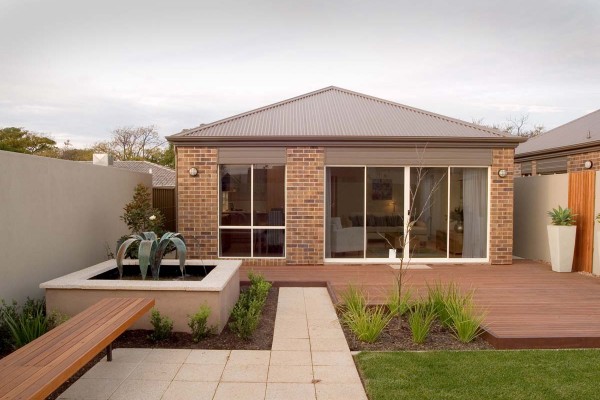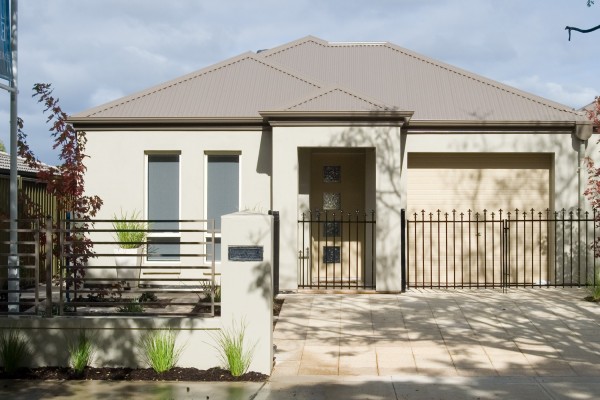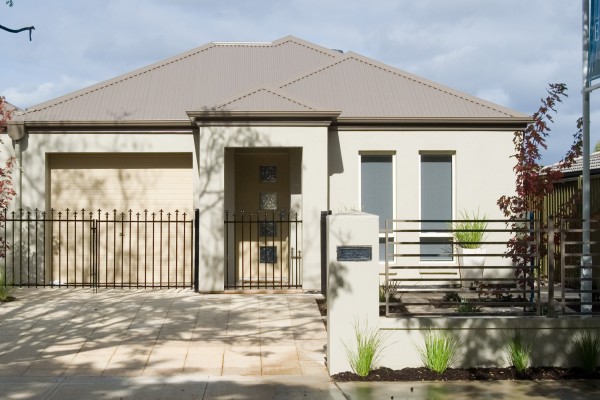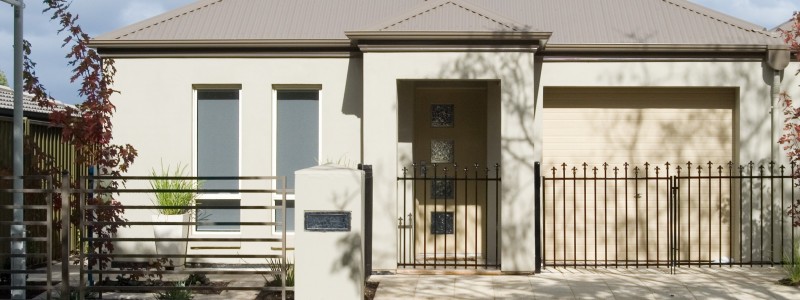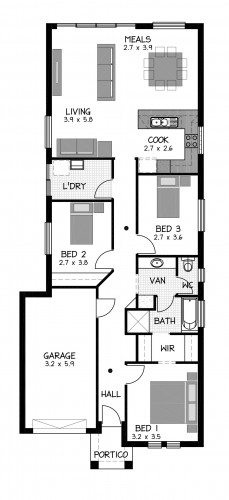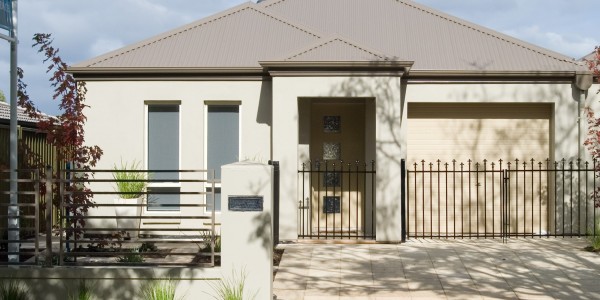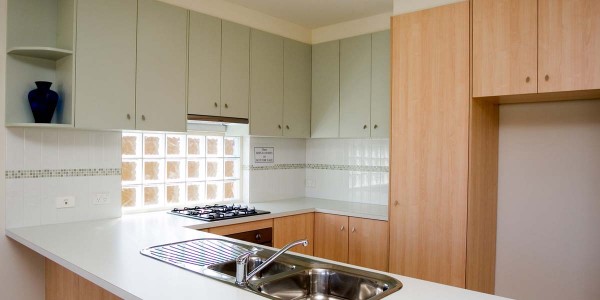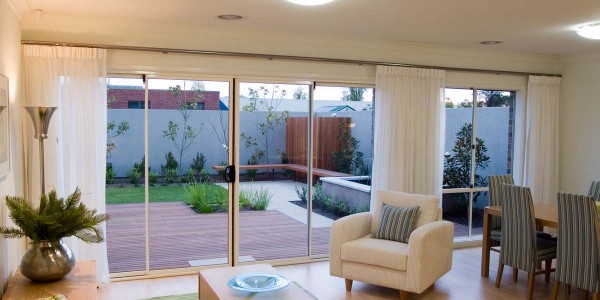Lot 532 Chardonnay Crescent, Wynn Vale
- 2700mm High Ceilings
- Auto Panel Lift garage door
- Ducted Reverse cycle heating + cooling aircon
- Solar Pv System (up to 6.6kw)
- R5 ceiling insulation & R2.5 external walls to living
- 20 mm Caesarstone benchtops to kitchen
- 900mm wide Westinghouse appliance package
- LED downlight package
- Tiling to front porch
- Flooring Timber laminate to living, Carpet to Bedrooms
- Generous Footings / Siteworks allowance
- Stormwater
Disclaimer: All care has been taken in the preparation of this material. No responsibility is taken for any errors or omissions. Details are subject to change without notification. Images for illustration purposes only. E&OE.
