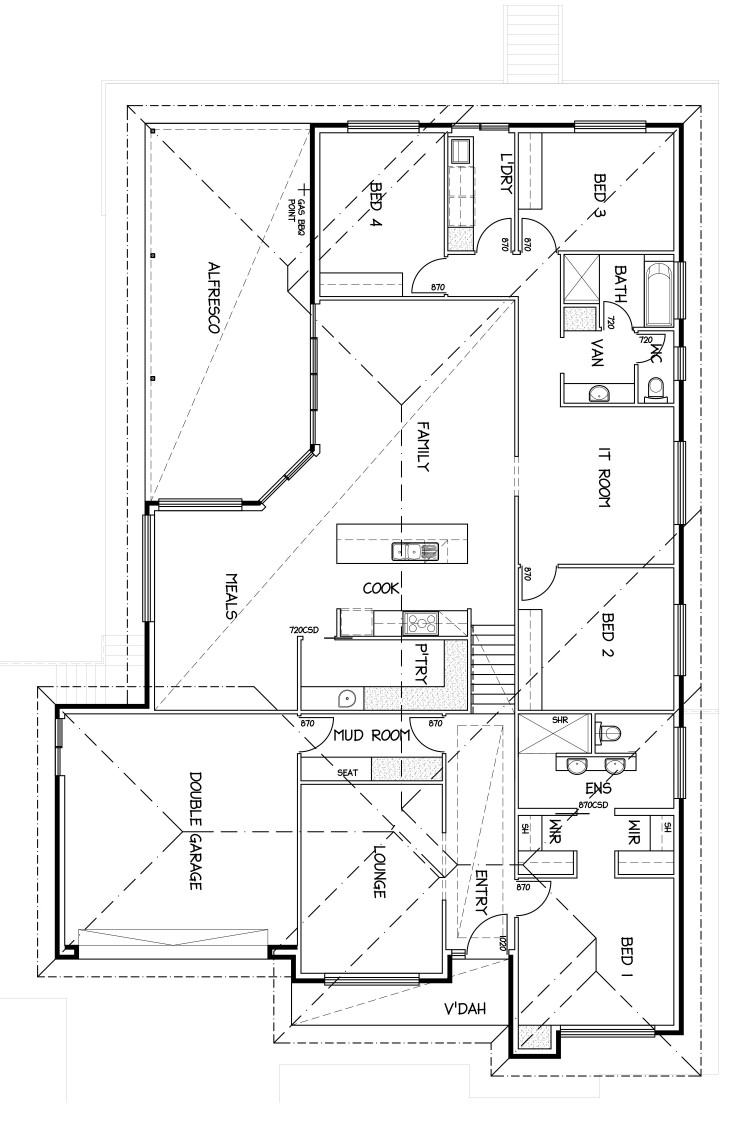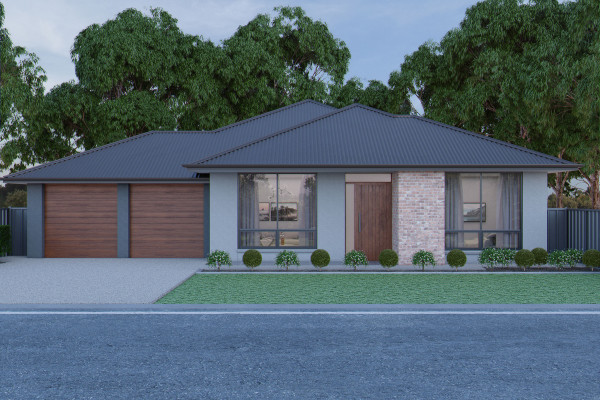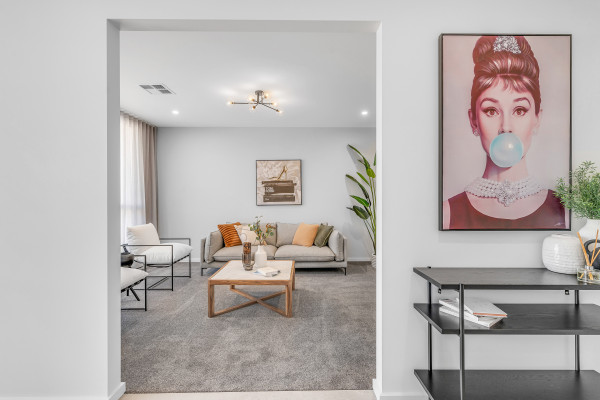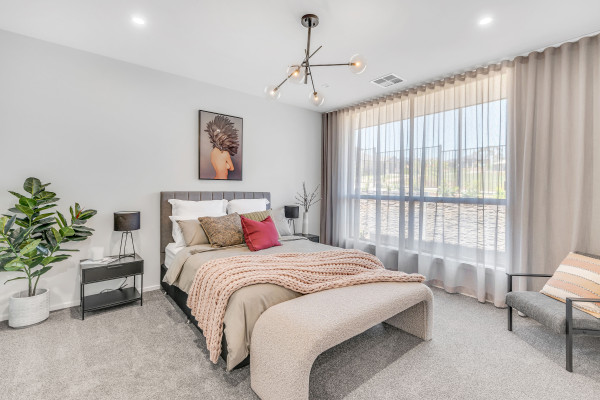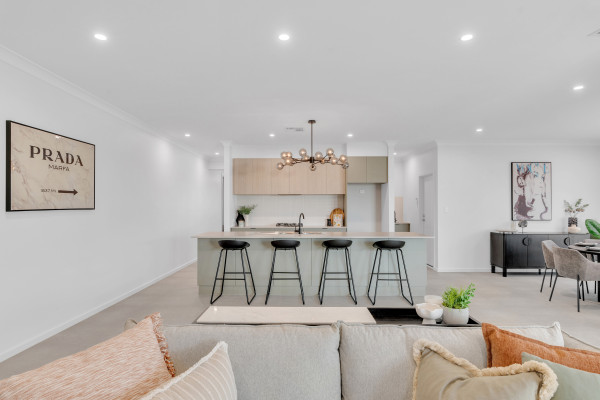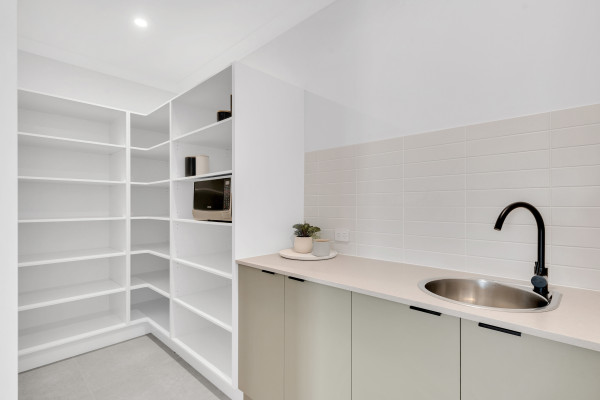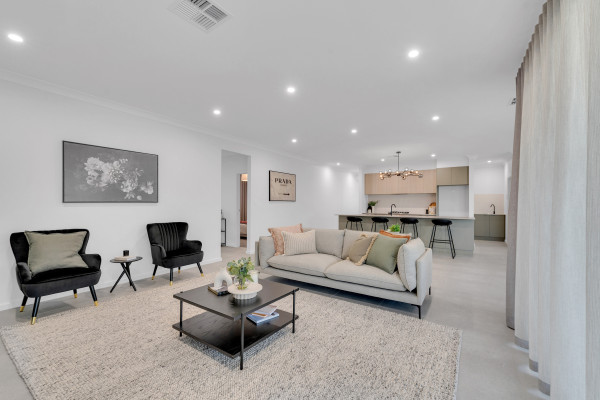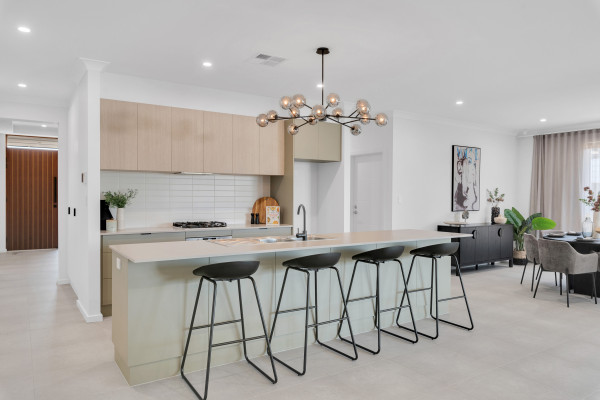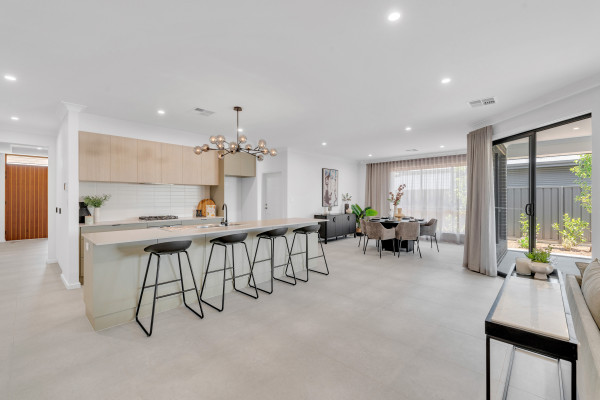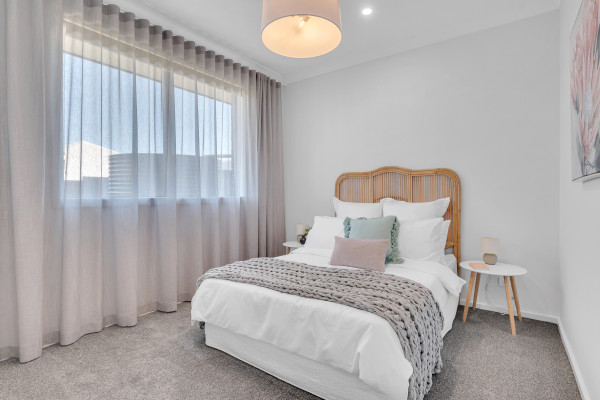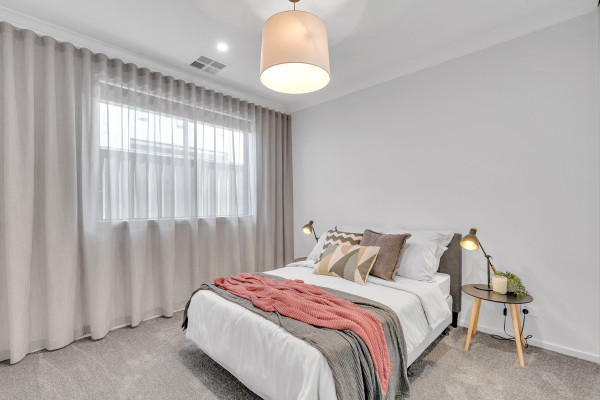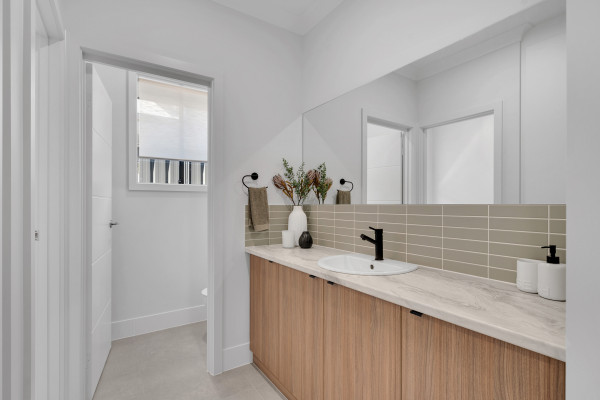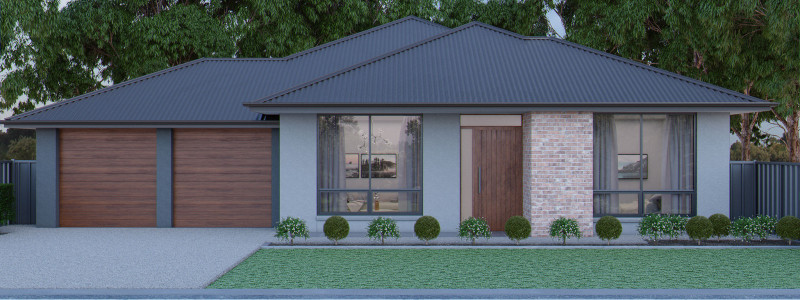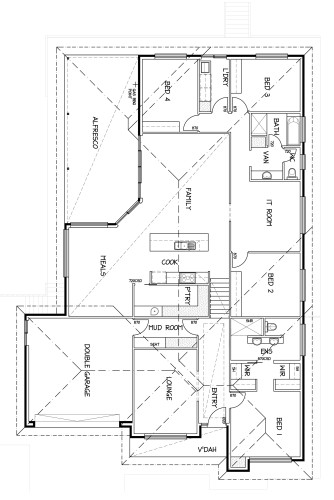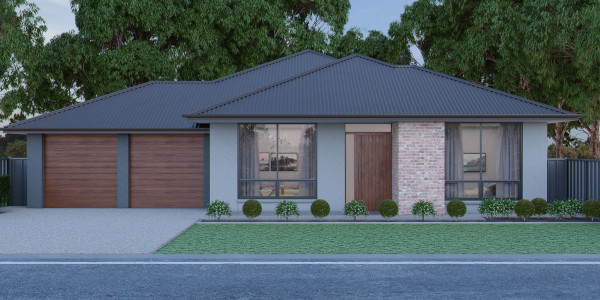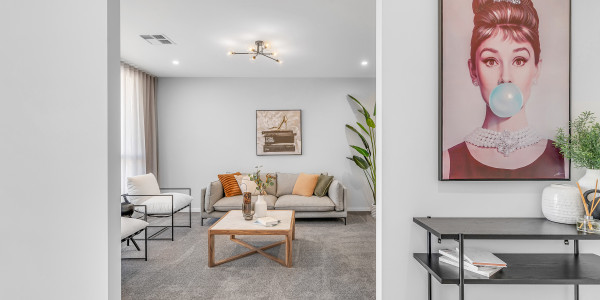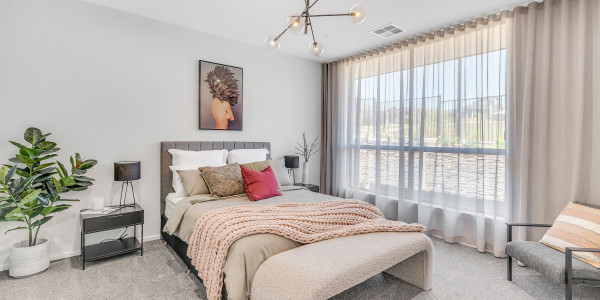Lot 29 Webber Drive, Nairne
A custom design based on our Rockleigh home to include a split level designed exclusively for this block. Build this multi-level 4bedroom home capturing incredible views with convenient location in this beautiful neighbourhood. Planning application already in process with council. Don’t delay and miss out on this great offer.
Package includes:
- 3000mm high ceilings to kitchen, meals, family, walk in pantry and alfresco area to capture views over a lush paddock. 2700mm high ceiling to remainder of the house.
- Auto Panel lift garage doors
- Facade as per image
- R5 insulation to ceilings, R2 to external and internal walls
- 900mm appliance package
- LED downlight package
- Tiling to alfresco, porch
- Footings/ Siteworks Included
- Split level structure included
Disclaimer: All care has been taken in the preparation of this material. No responsibility is taken for any errors or omissions. Details are subject to change without notification. Images for illustration purposes only. E&OE.
