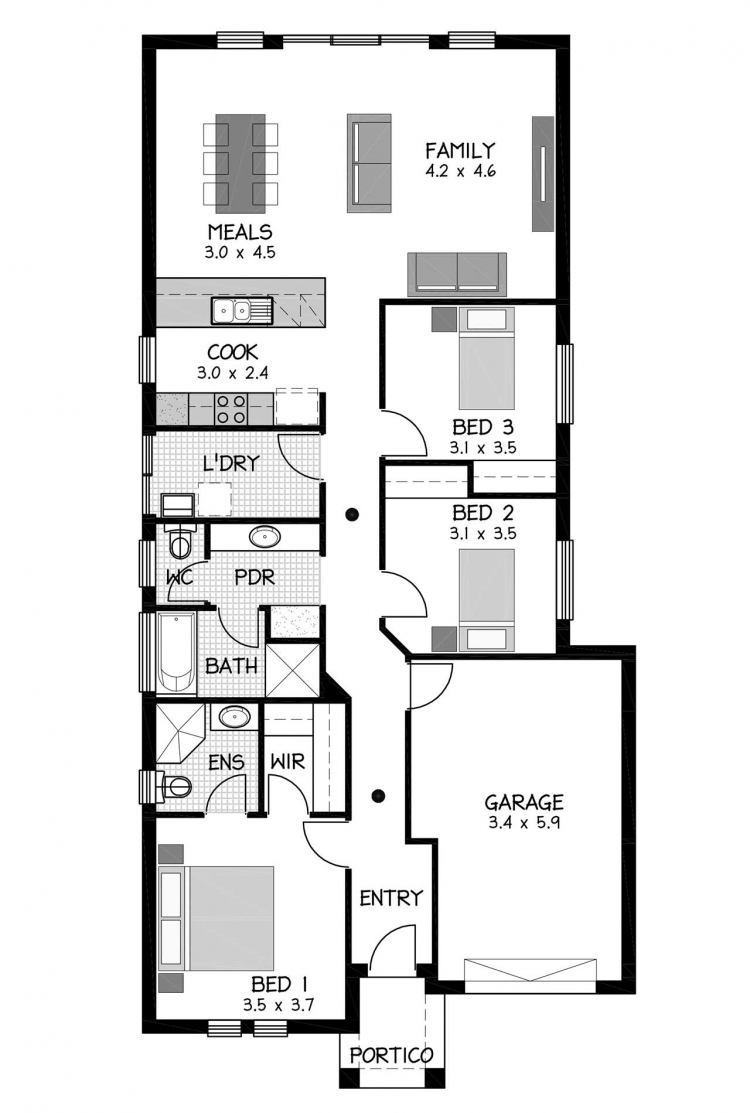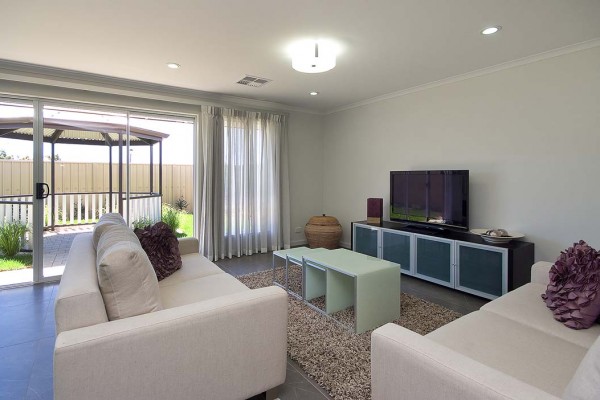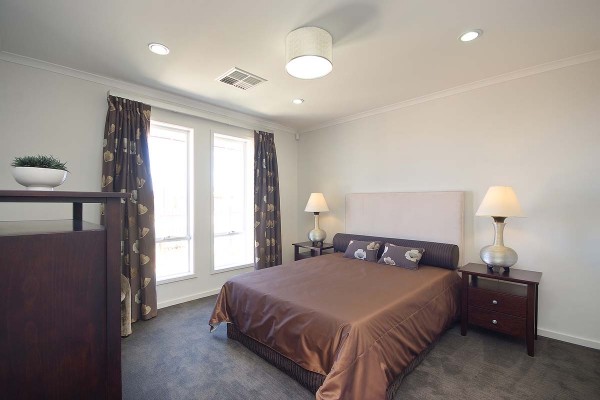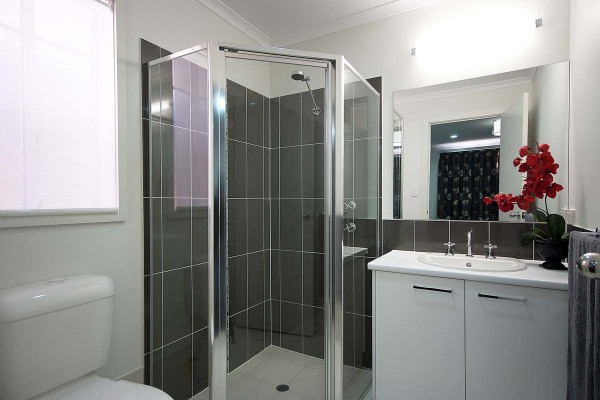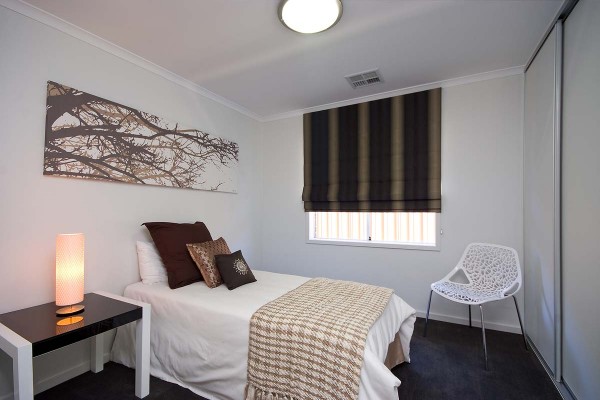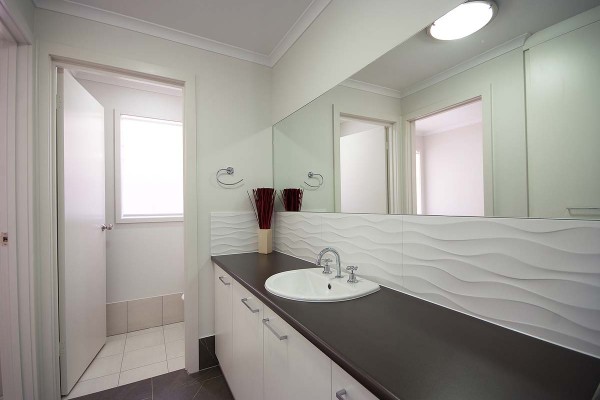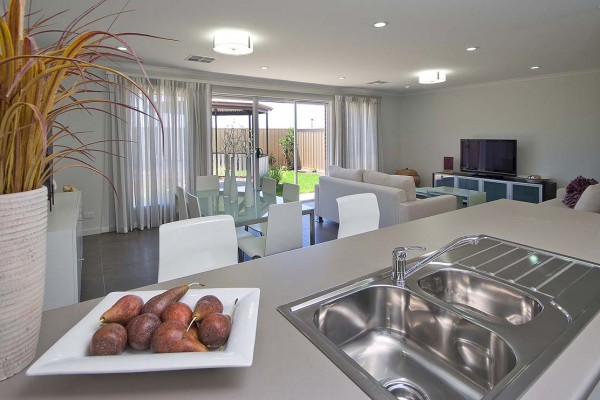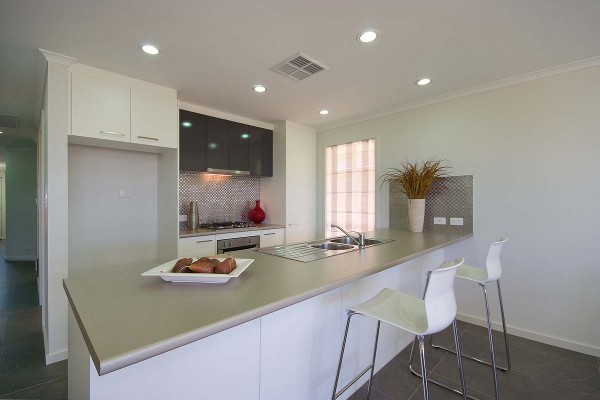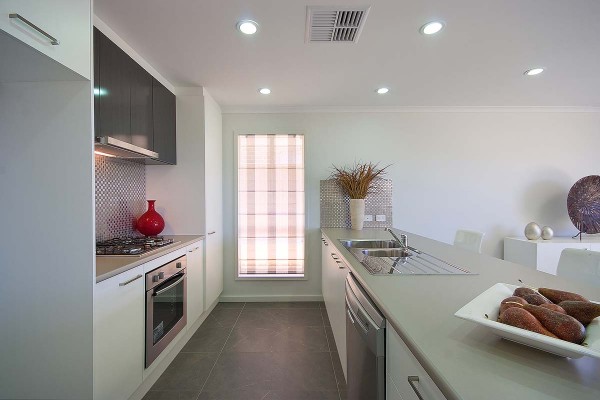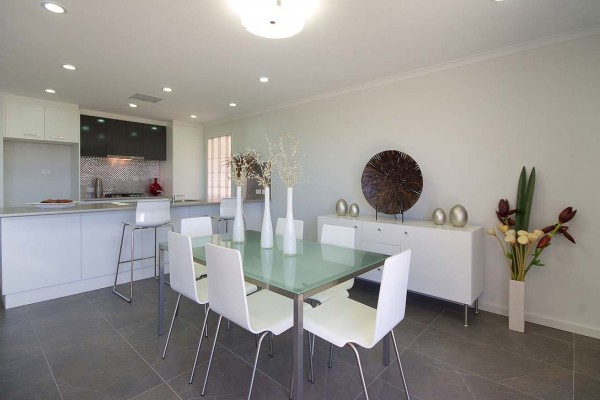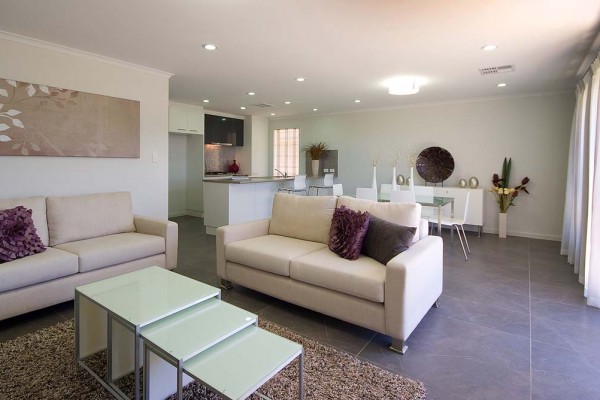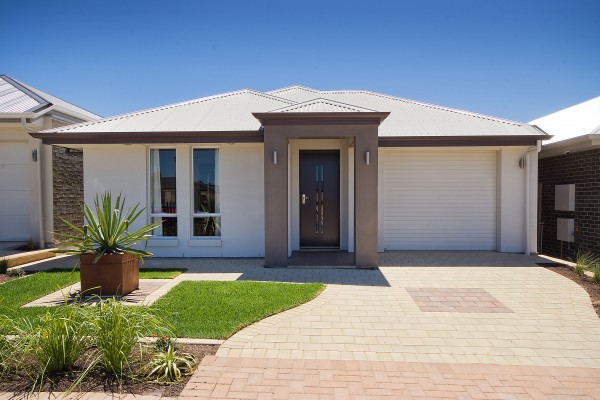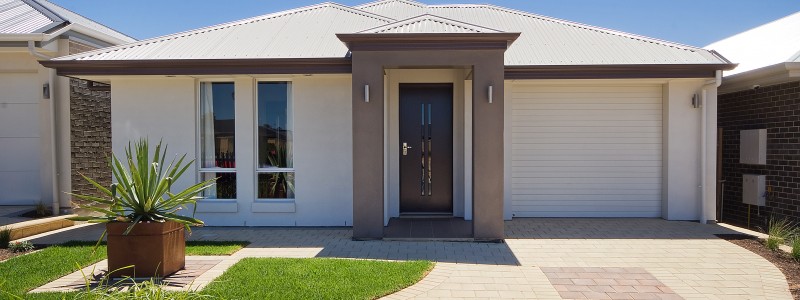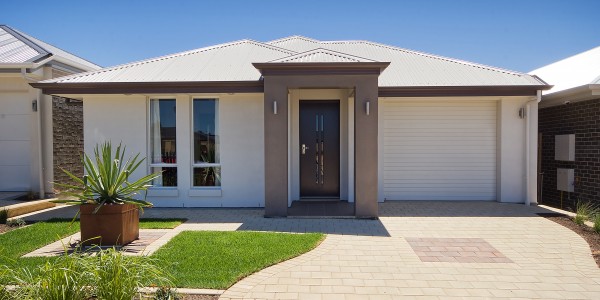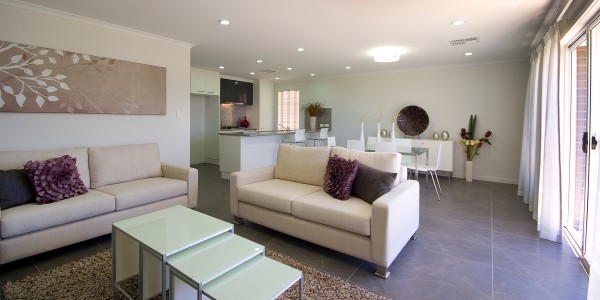Lot 95 Matthew Road, Angle Vale
All designs are fully customizable. Any plan can go on any lot subject to complying with building envelope. Custom plans and Owner provided plans always welcome! Every home receives a fixed price quotation and contract based off your requirements!
Standard Rossdale Sovereign Inclusions:
- 2700 Ceilings
- Auto Panel lift garage doors
- Facade as per image
- Ducted Reverse cycle aircon
- Solar Pv System (up to 6.6kw)
- R5 insulation to ceilings, R2 to external & internal walls
- 20 mm Caesarstone benchtops to kitchen
- 7 Star Energy Efficiency
- 900mm appliance package
- LED downlight package
- Tiling to alfresco, porch
- Generous footings/ Siteworks allowance AND Soil Removal!
- Gravity flow Stormwater System to Easement or Street
- 2.7 Ceilings
Disclaimer: All care has been taken in the preparation of this material. No responsibility is taken for any errors or omissions. Details are subject to change without notification. Images for illustration purposes only. E&OE.
