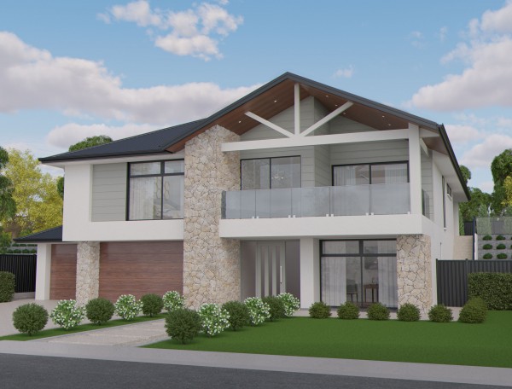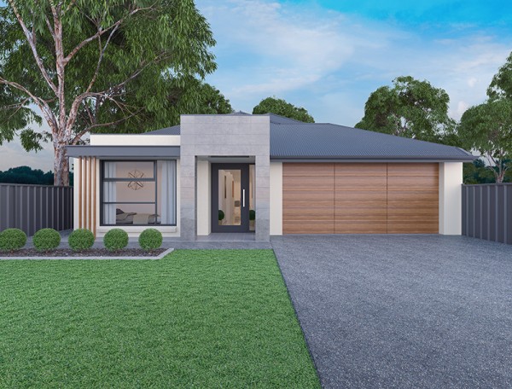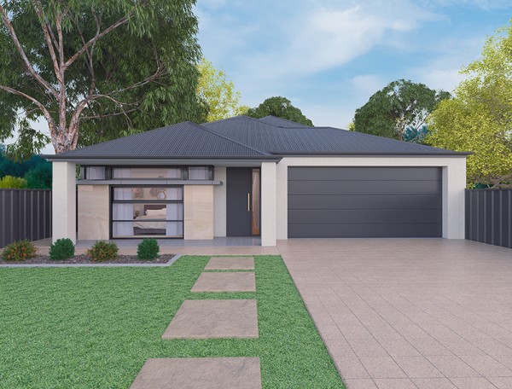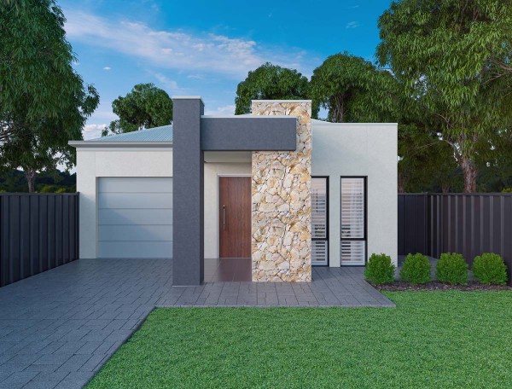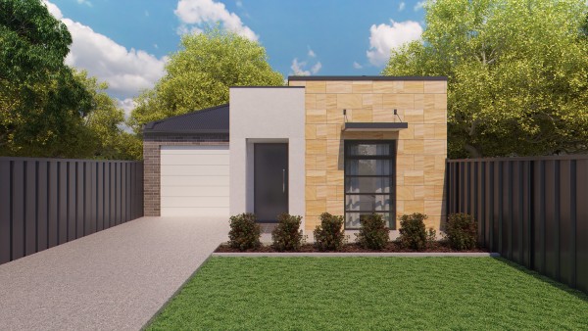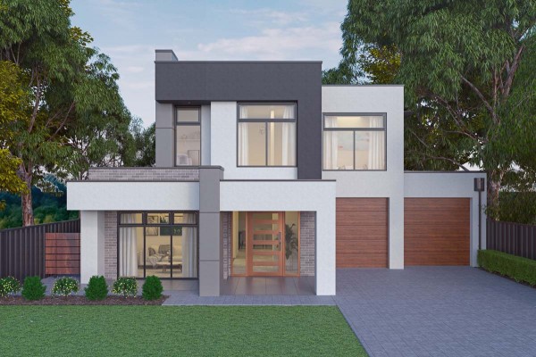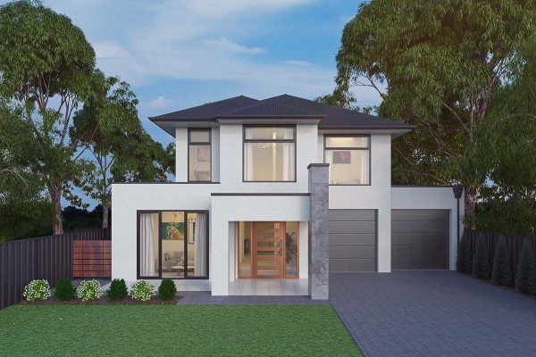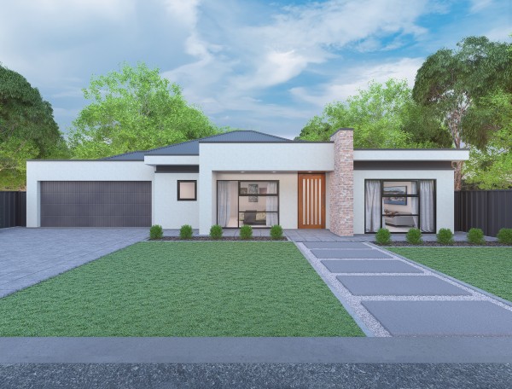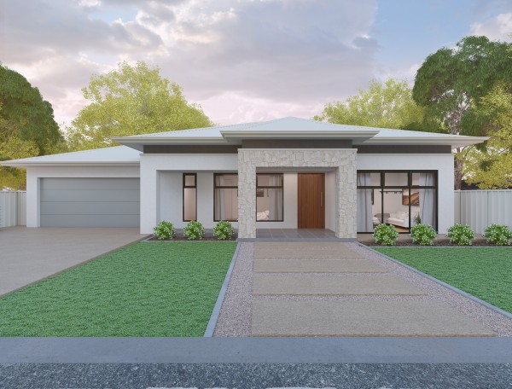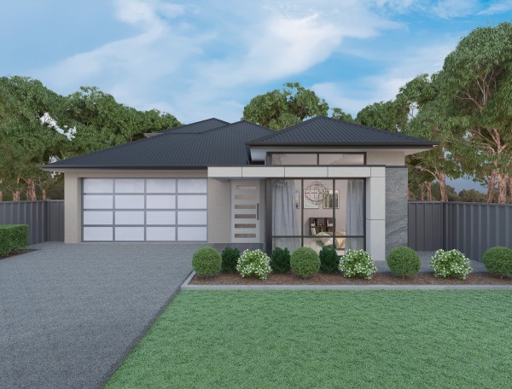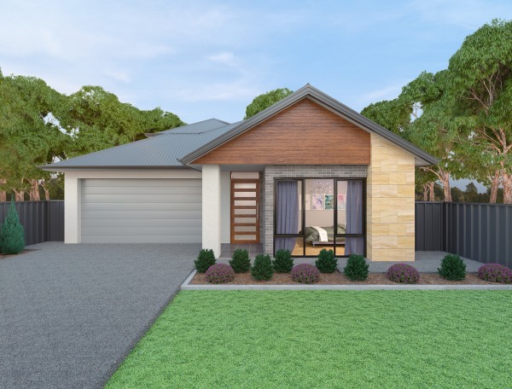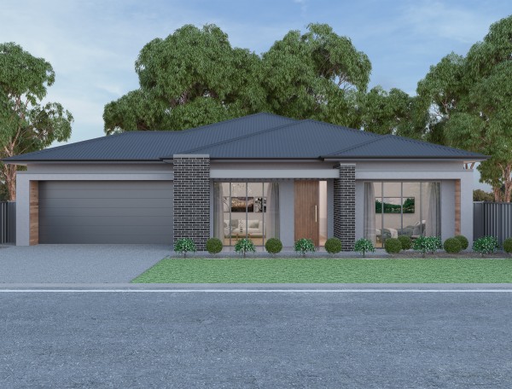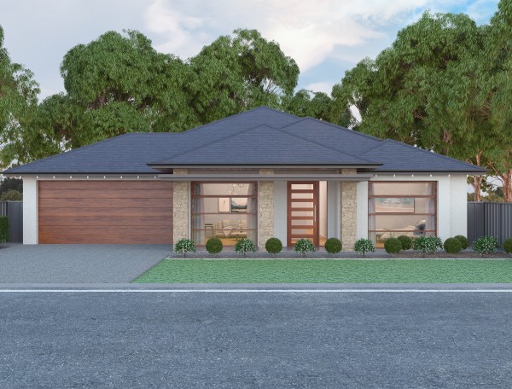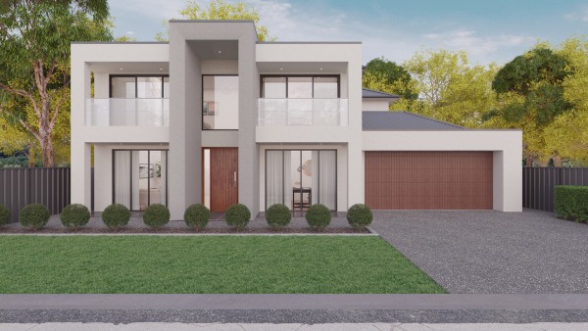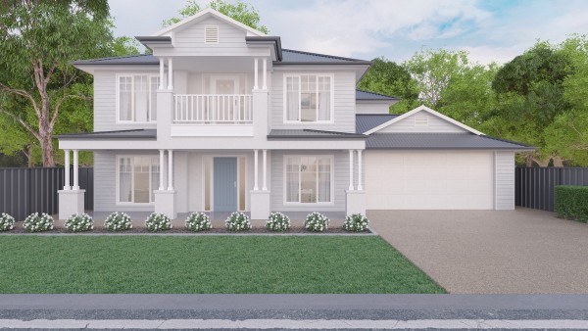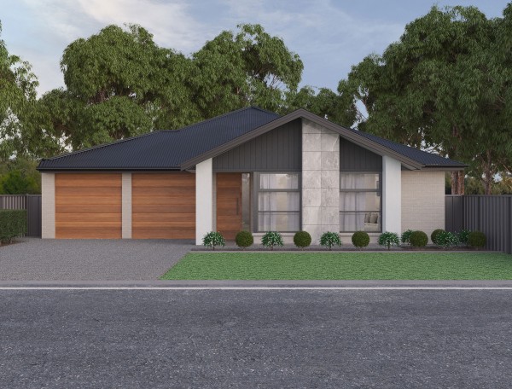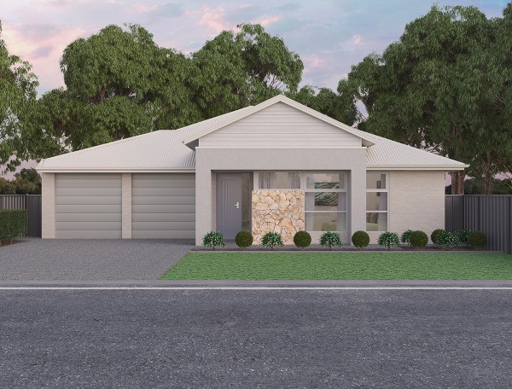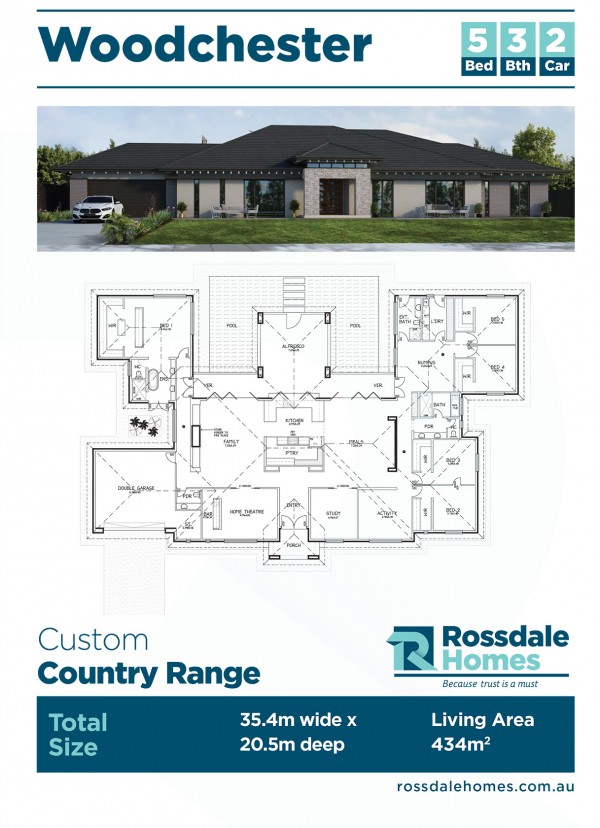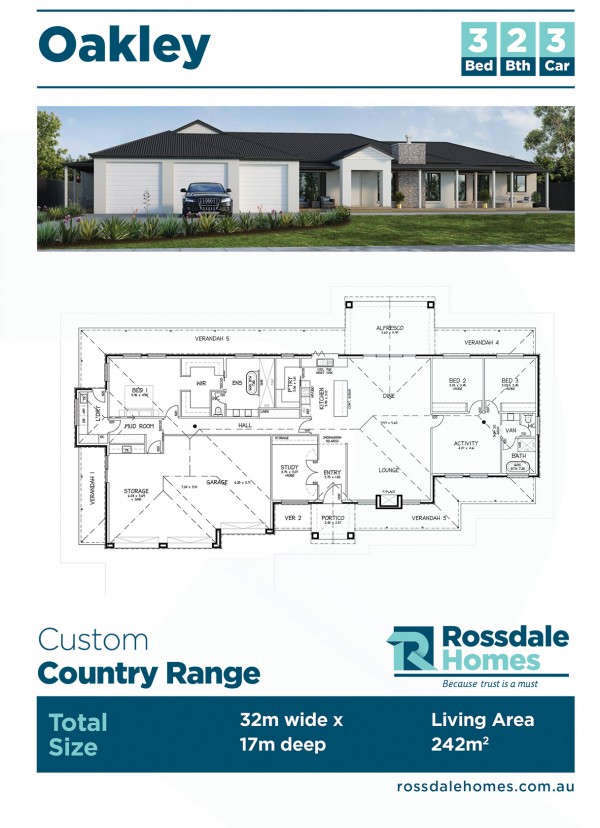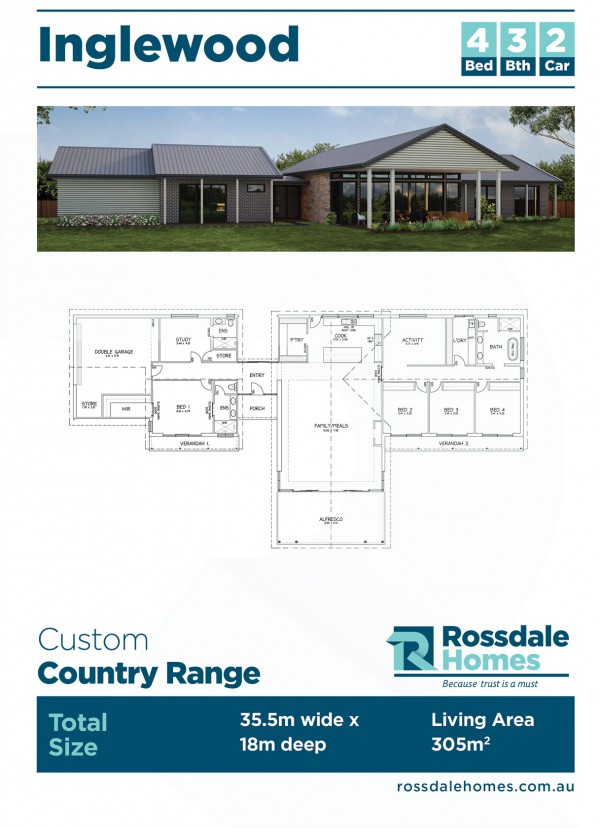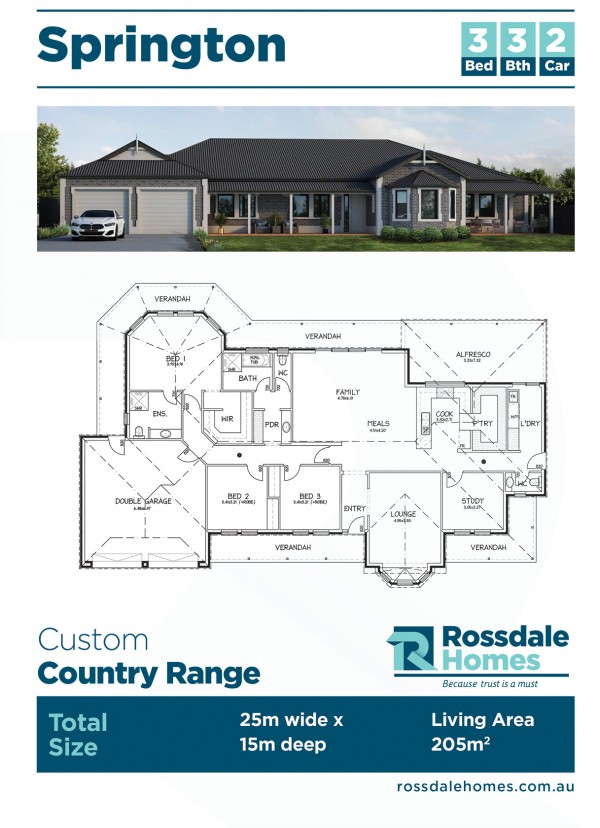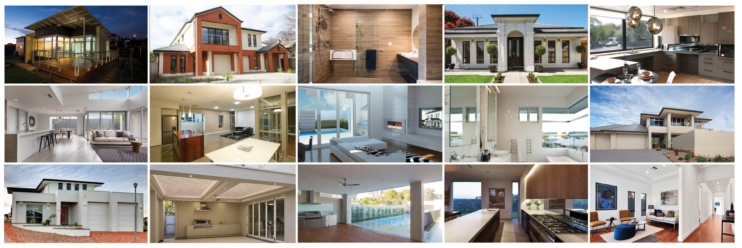 Custom Home Designs
Custom Home Designs
At Rossdale Homes we do individual designs everyday.
Let our expert design team bring your ideas to life or design your own home from scratch.
Start Designing your dream Home today. At Rossdale, we can make your dream plans a reality. We can completely customise any of our plans and build you a home that works for you, your family and your future.
To make your dream plans a reality you can:
Start from scratch with completely customised plans
We design to suit your land
Use your own plan
Adapt and modify any of our designs
Remove or add spaces
Mix and match floor plans and facades
With help from our expert design team
All with award winning innovative solutions
We can design a house specifically for you
Anything is possible
Starting From Scratch?
Starting from scratch can be as simple as a conversation; or you may want to bring in your ideas, sketches, magazine articles and pictures you’ve been collecting. Keep it simple and fun; it doesn’t have to be fancy or intimidating.
Obviously, there are some basic elements we need to discuss first - like location, the orientation of your block and your overall budget and then, we’ll get to work.
We’ll show you past design concepts so you can see what is possible. Our expert design team will do the rest and convert your dreams into a reality. Our designers have won awards for their innovative solutions and building ideas, so tell them what you’re thinking and let them get creative. You’ll be amazed at what’s possible.
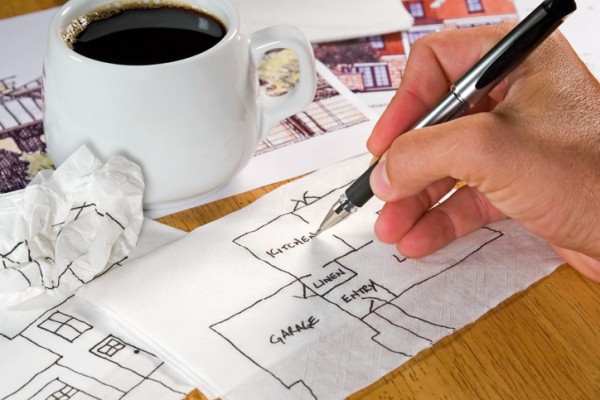 |
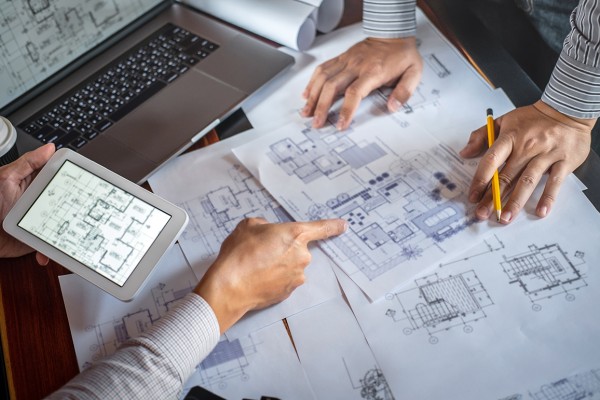 |
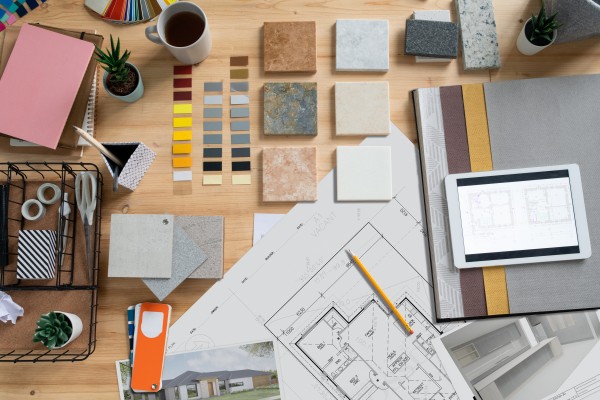 |
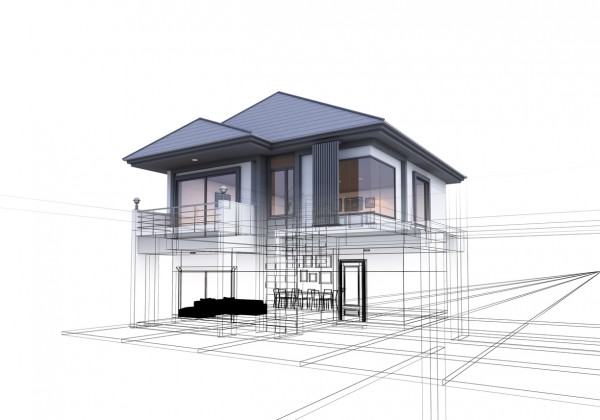 |
Examples From Our Custom Rossdale Inspiration Elevation Range.
At Rossdale Homes we understand that everyone’s tastes, styles and budgets are different. We have put together examples of concept elevations that have been created to inspire you, as a demonstration of the possibilities of our custom design process. The options are endless, so we don’t want you to feel locked into an elevation or even a floorplan.
So don’t judge a book by its cover, if you don’t like something you can change it! Because we really are a REAL custom builder.
How To Mix & Match?
Create your own Custom Floor Plan
Don’t be afraid to be creative and add your own ideas in too! Then let our expert design team draw up your custom home.
Custom Country Range
|
|
 |
Contact Us
Disclaimer: All care has been taken in the preparation of this material. No responsibility is taken for any errors or omissions. Details are subject to change without notification. Images for illustration purposes only. E&EO.


