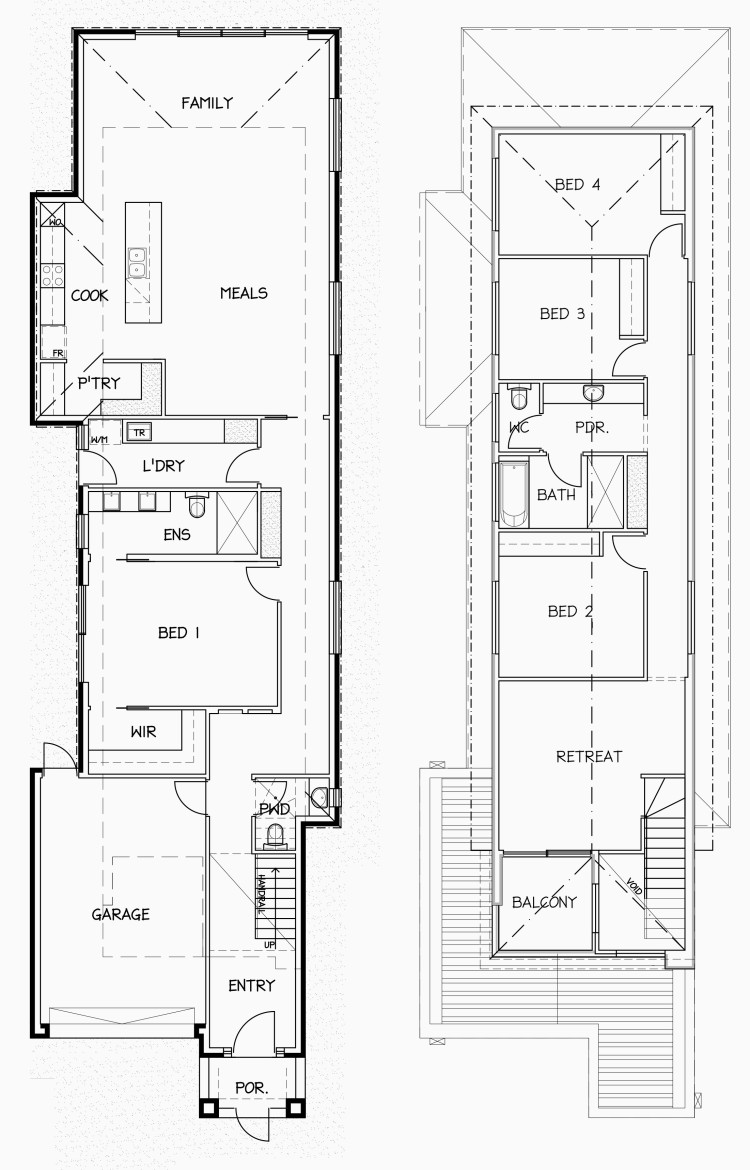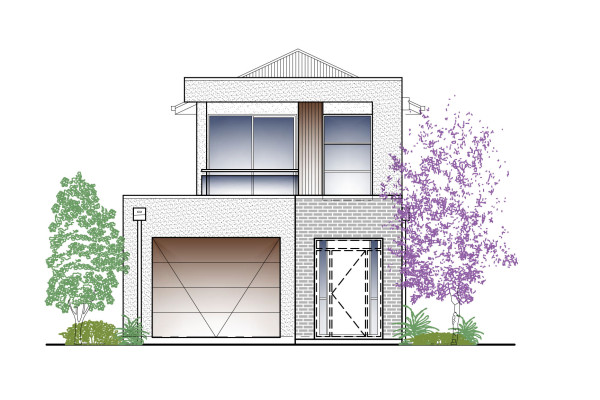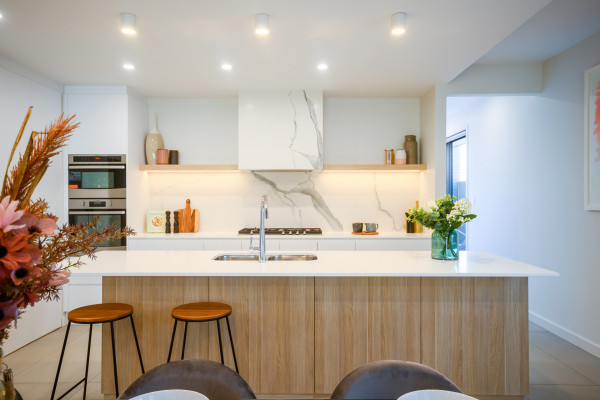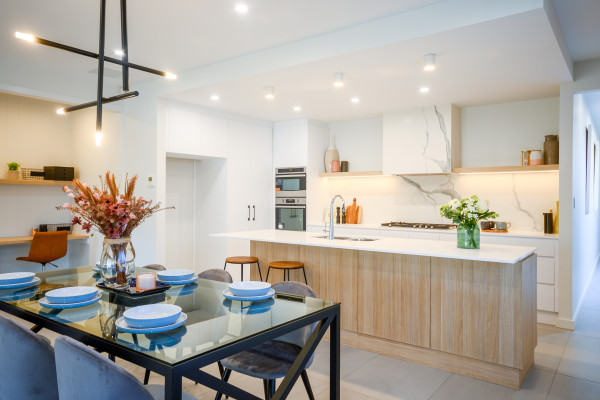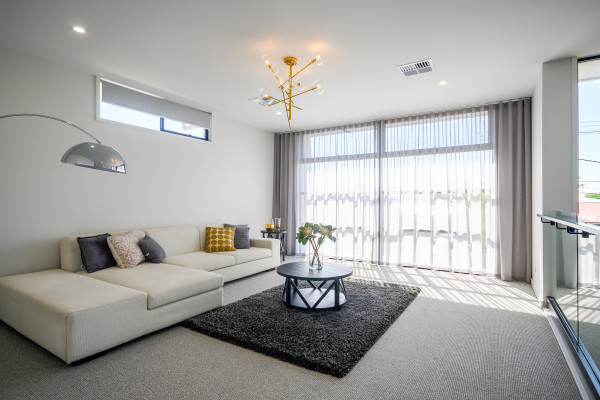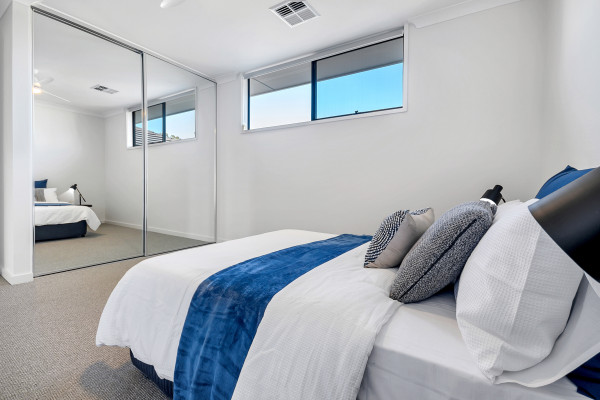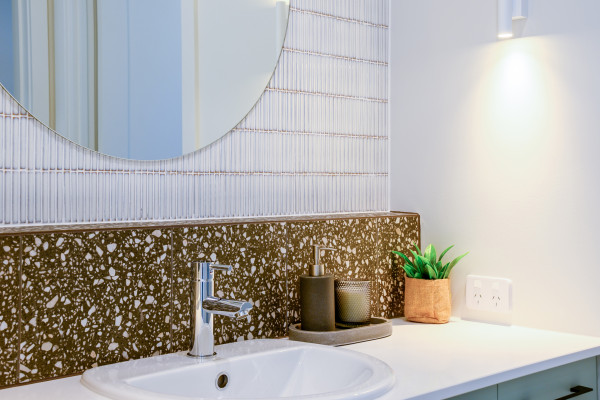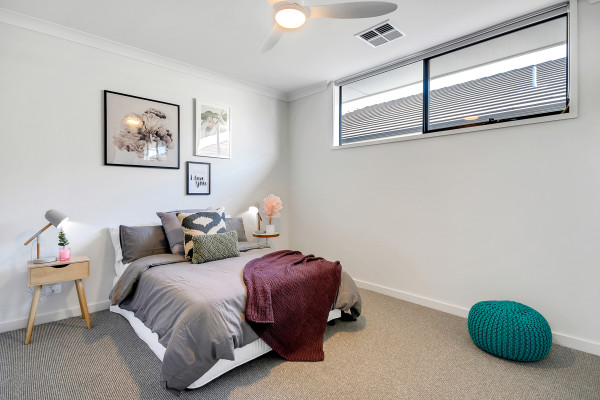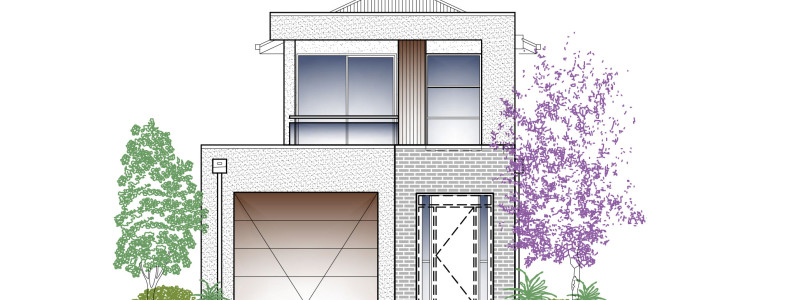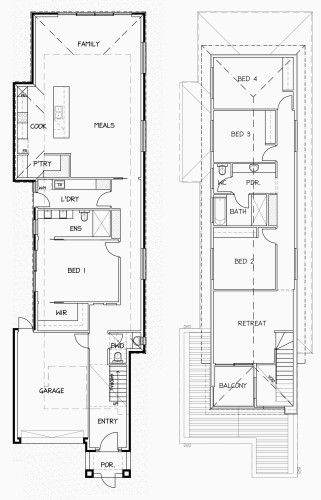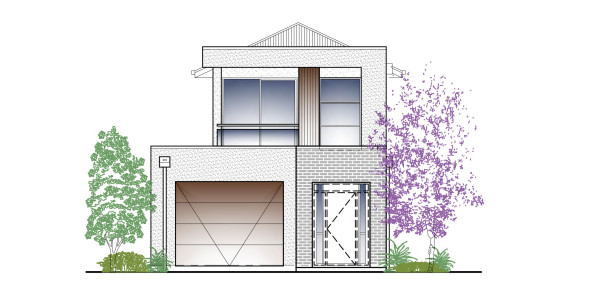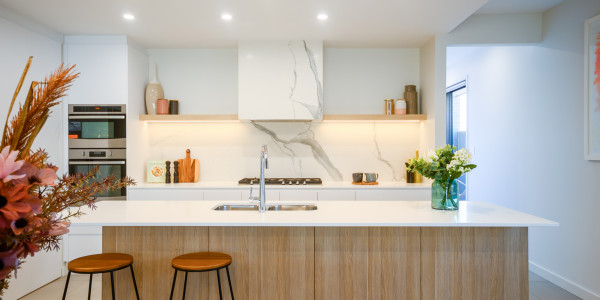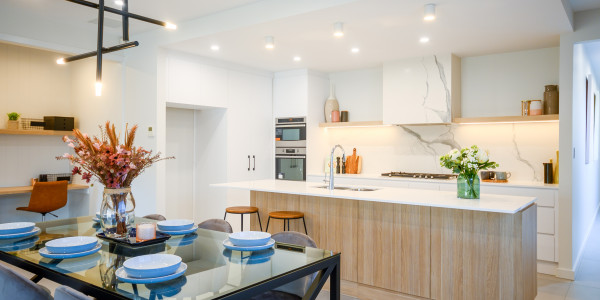20 Shelley Street, Tea Tree Gully
- Footings Allowance above standard
- 6.6kw solar panel system with panels to roof and inverter
- 2700mm Ceilings
- Site cut and fill with spoil removal
- 20mm Caesarstone benchtops to kitchen
- Garage built to boundary
- Westinghouse gas hotplates, electric oven and retracta rangehood
- Underground power connection
- Painted plasterboard sliding door robes to bedroom 2 & 3
- Semi-frameless series 600 shower screens to bathroom and ensuite
- Tiles Sovereign Range
Disclaimer: All care has been taken in the preparation of this material. No responsibility is taken for any errors or omissions. Details are subject to change without notification. Images for illustration purposes only. E&OE.
