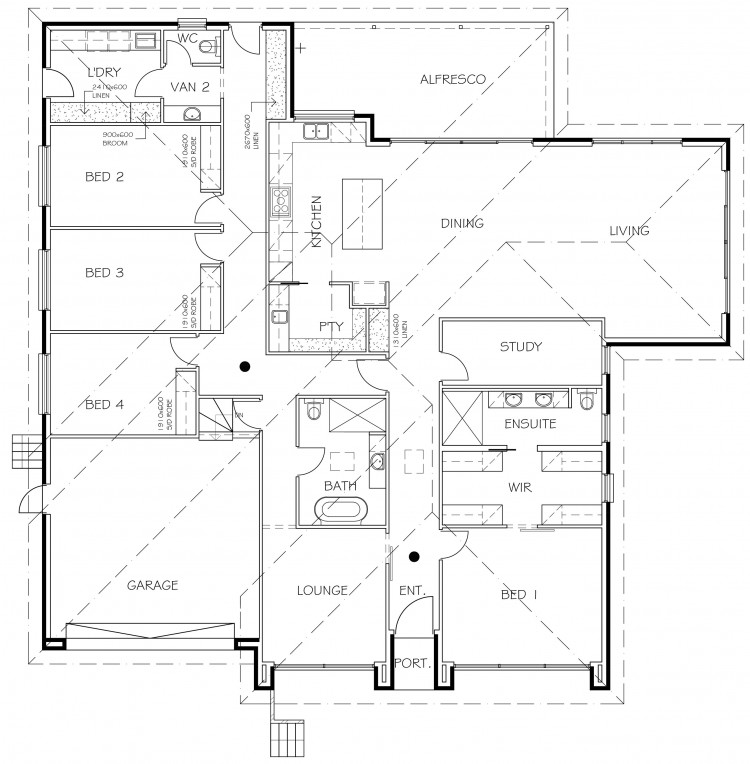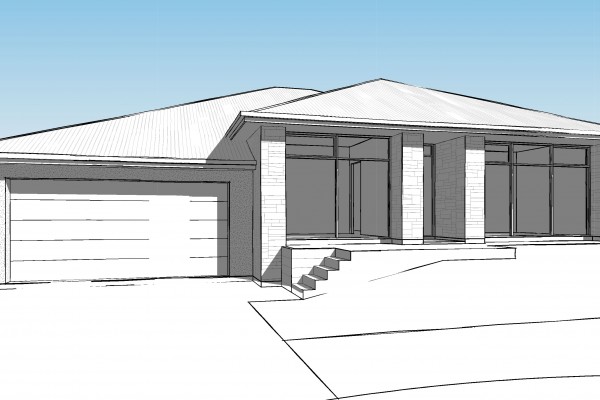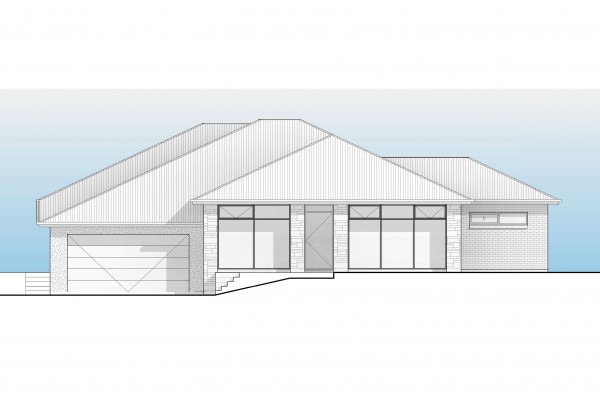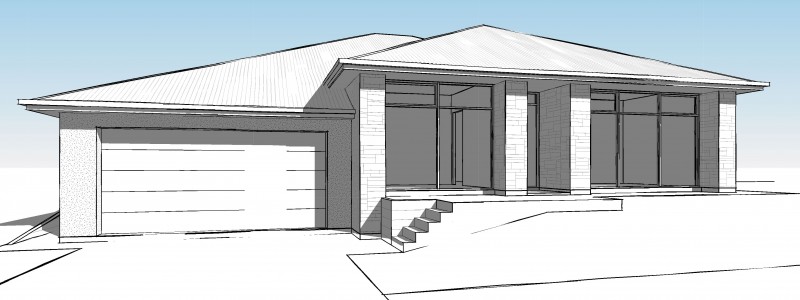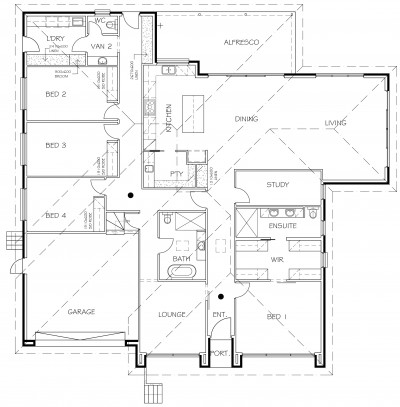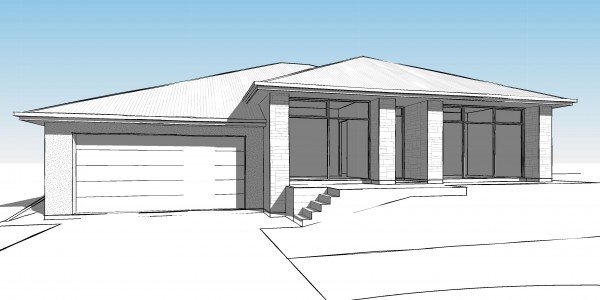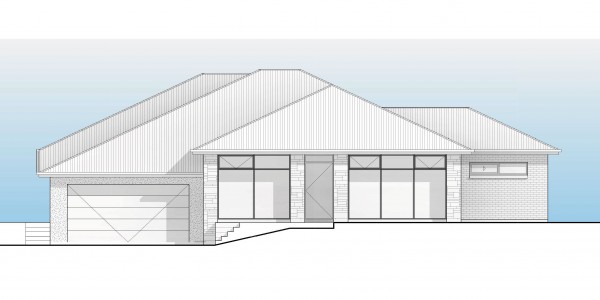22 Robertson Parade, Mt Barker
- Large 4 bed, plus study, 2.5 bathroom family home
- Second living
- Walk in pantry
- 3m ceilings throughout
- Stone benchtops to kitchen and wip
- Large wip with sink
- Built in Robes and Walk in Robe to Bed 1
- Fixed Siteworks and footings costs
- Abundance of joinery throughout house
- 1.1m wide front door
- Velux skylights to entry and bathroom
- Ducted reverse cycle aircon.
- Upgraded insulation
- Panel lift door to garage
- Gold range of tiling
- Multiple styles of taps to choose from
- Semi-Frameless shower screens
- Freestanding bath
- Back to wall toilets
- Ducted reverse cycle aircon
- Floor coverings throughout
- 910sqm of land in sought after development of Newenham
Disclaimer: All care has been taken in the preparation of this material. No responsibility is taken for any errors or omissions. Details are subject to change without notification. Images for illustration purposes only. E&OE.
