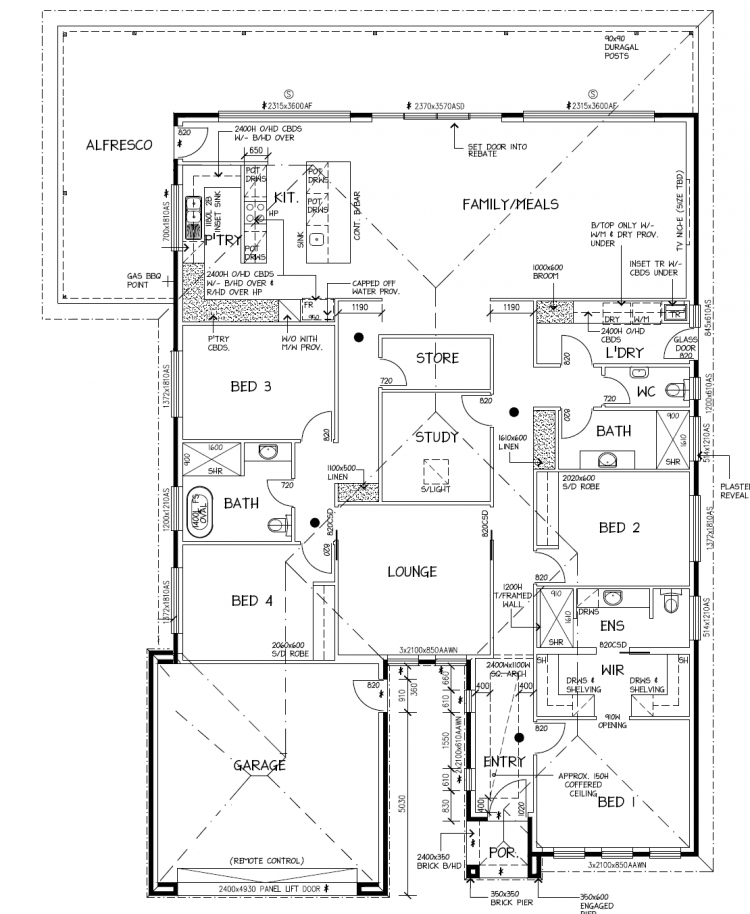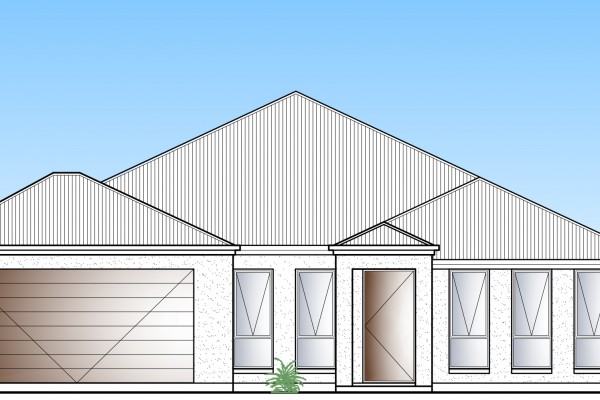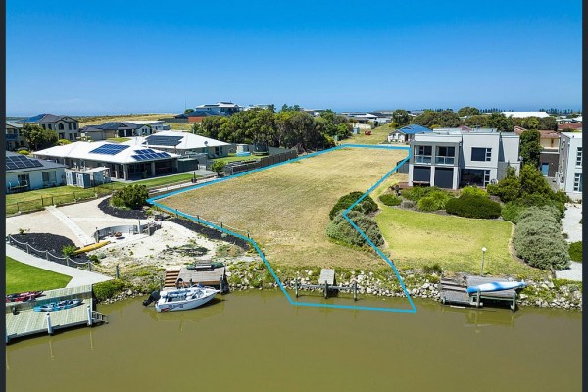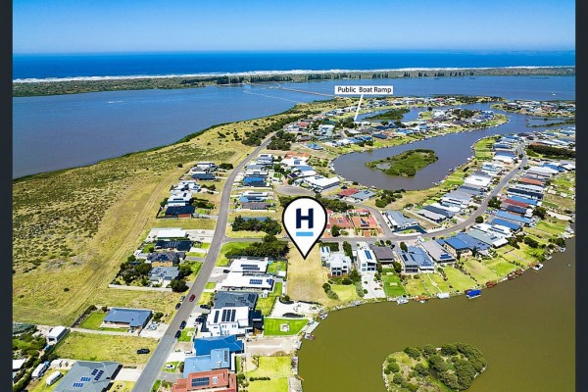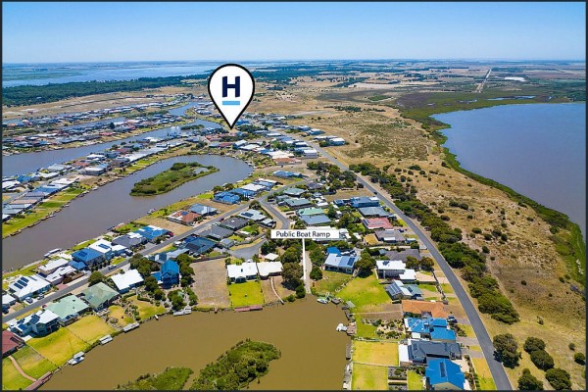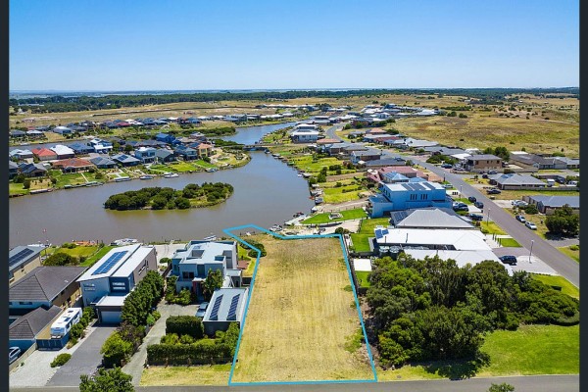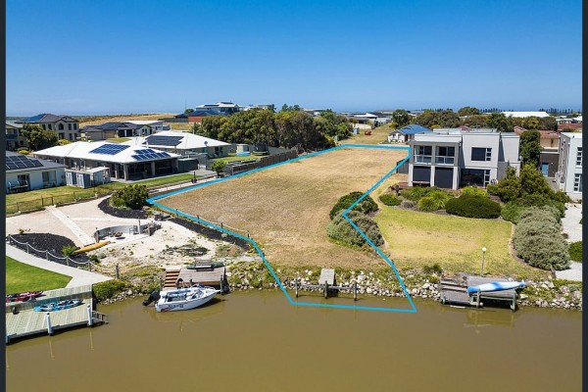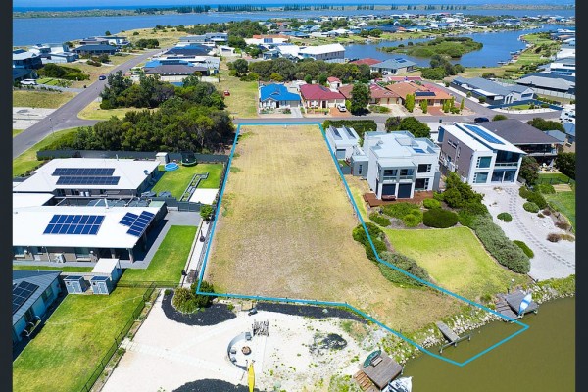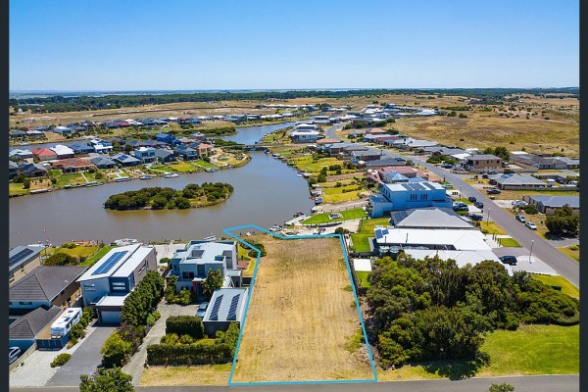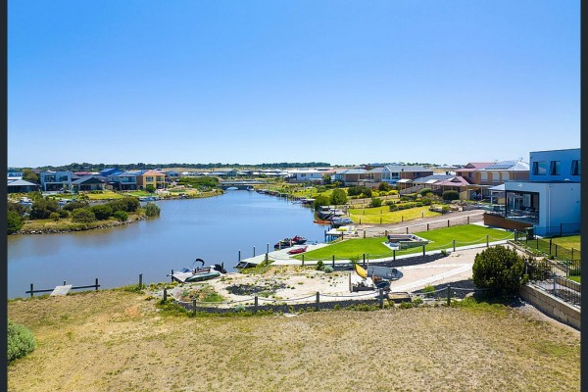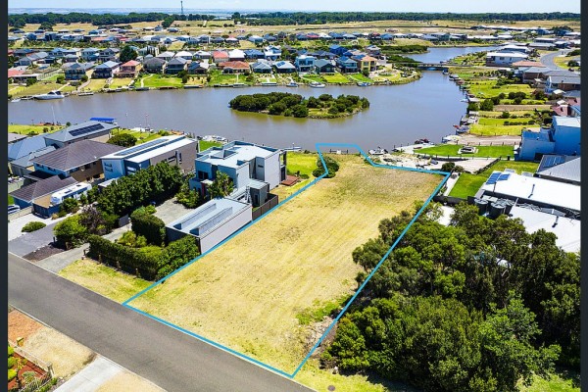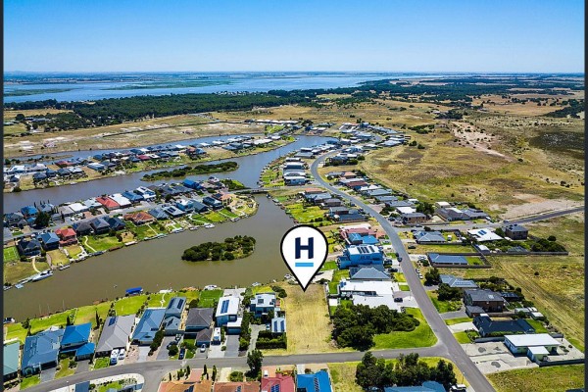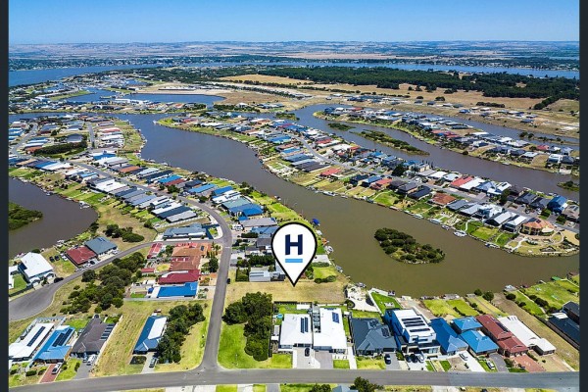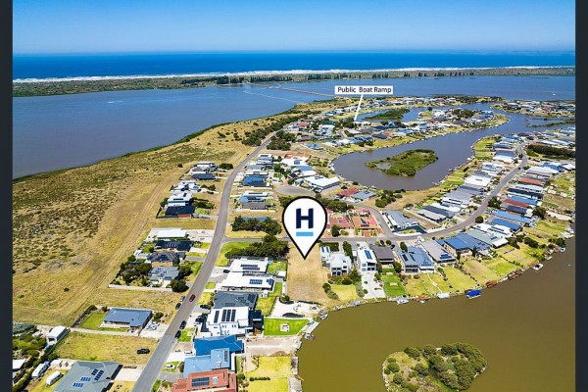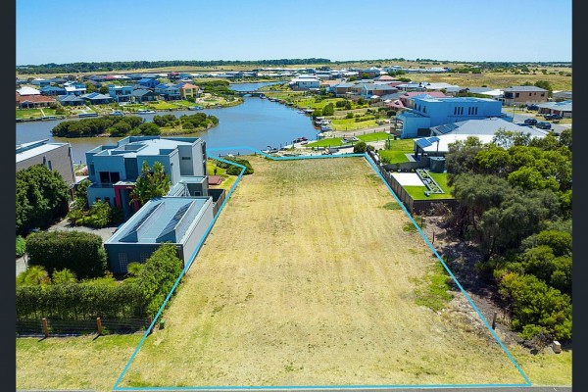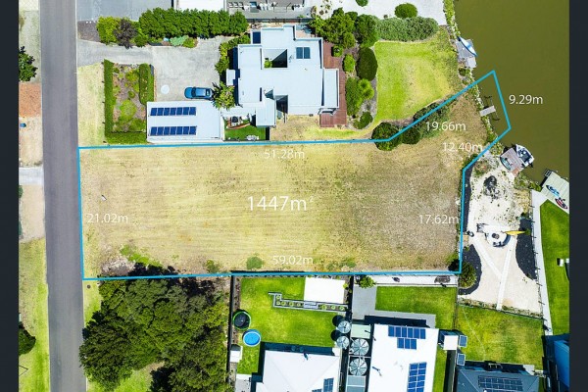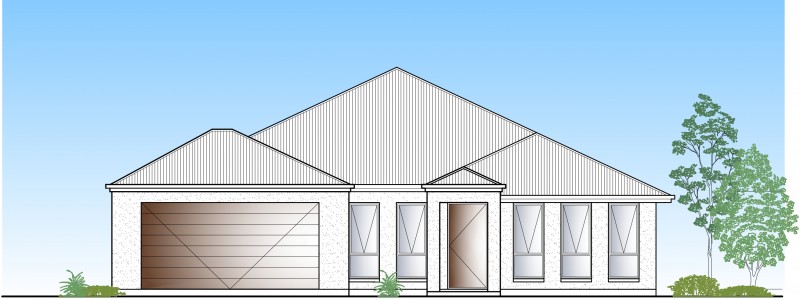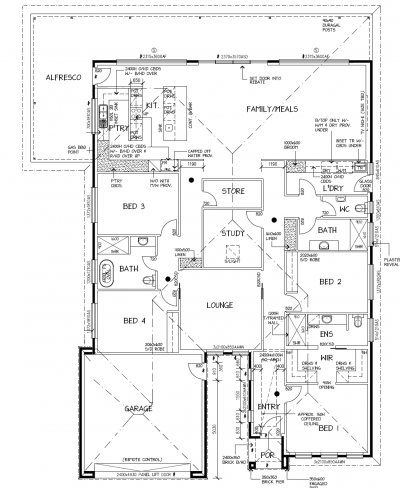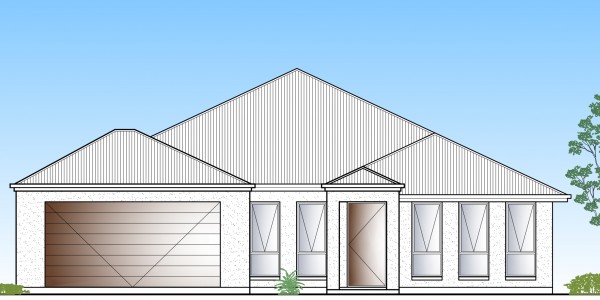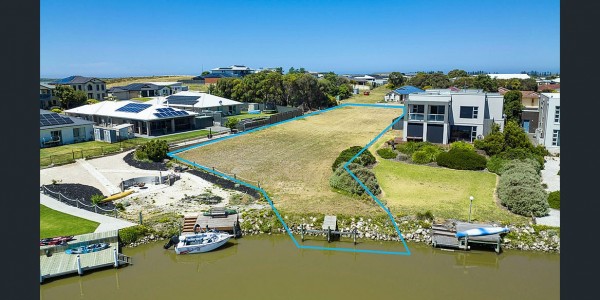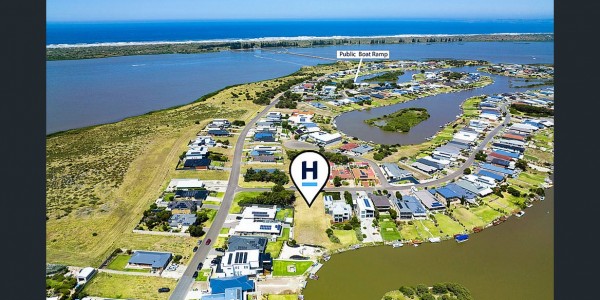4 Wentworth Parade, Hindmarsh Island
- Large 4 Bed, 3 Bath, two living home
- 1447sqm of water front land
- Perfect for multiple family holiday use
- Huge outdoor entertaining space
- Walk in butlers pantry
- Study with skylight
- Large store room
- 2.7 ceilings throughout
- All costal zoning requirements included
- Three phase electricity and NBN connection included
- Water point to fridge and gas BBQ point to alfresco
- Sitworks and footings costs included
- Render to whole of facade
- Double width panel lift door to garage
- Internal wall insulation and upgraded external wall and ceiling insulation
- Stone benchtops throughout
- Ducted reverse cycle aircon
- Square set cornices to entry and main living
- Freestanding bath to main bathroom
- Floor coverings throughout
- Plus much more
Disclaimer: All care has been taken in the preparation of this material. No responsibility is taken for any errors or omissions. Details are subject to change without notification. Images for illustration purposes only. E&OE.
