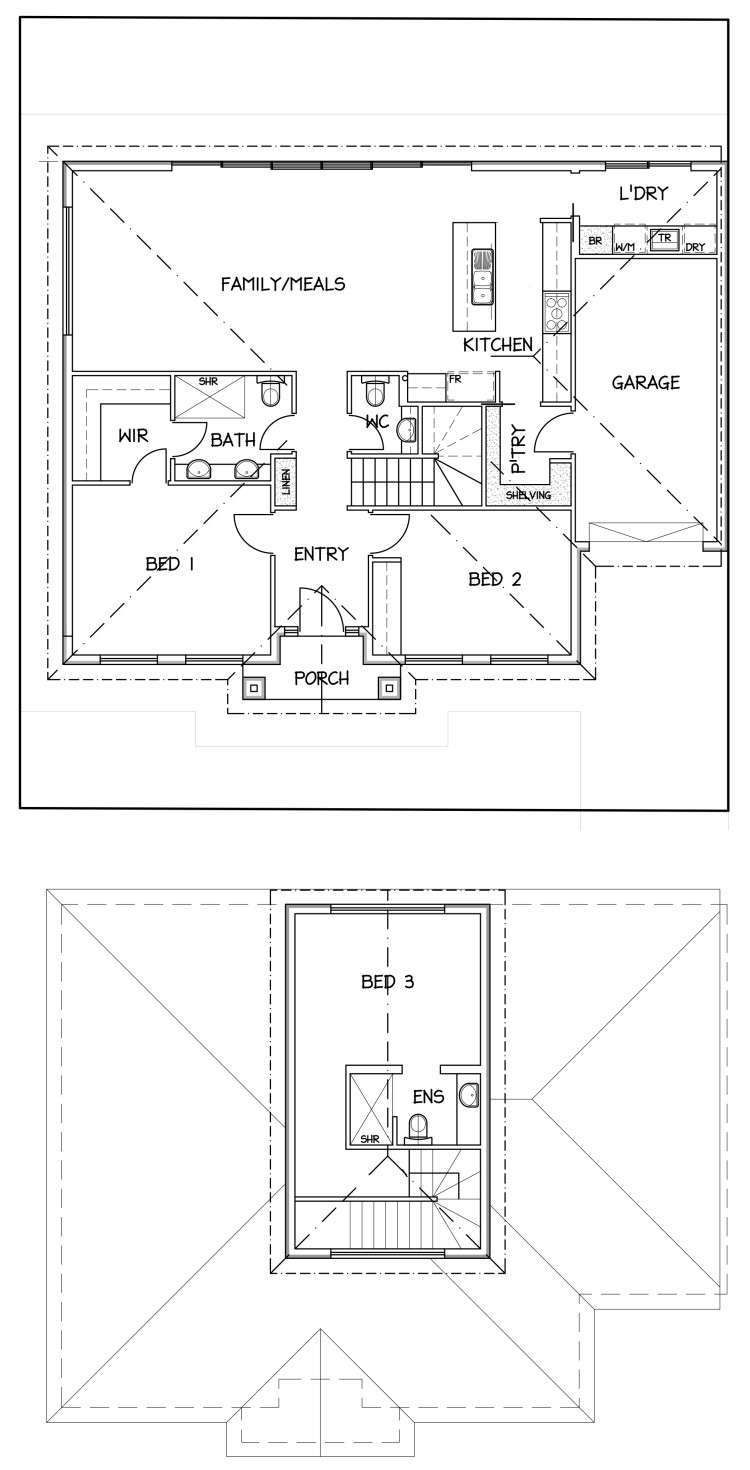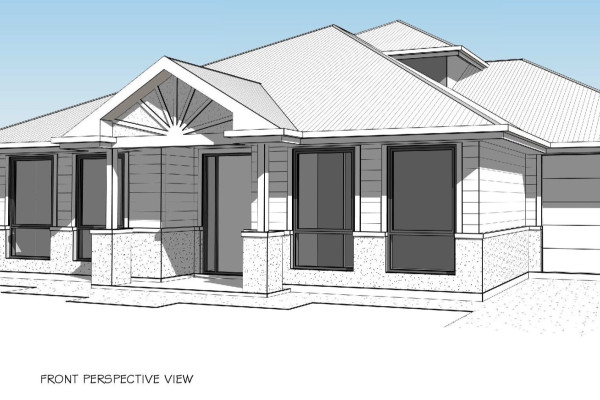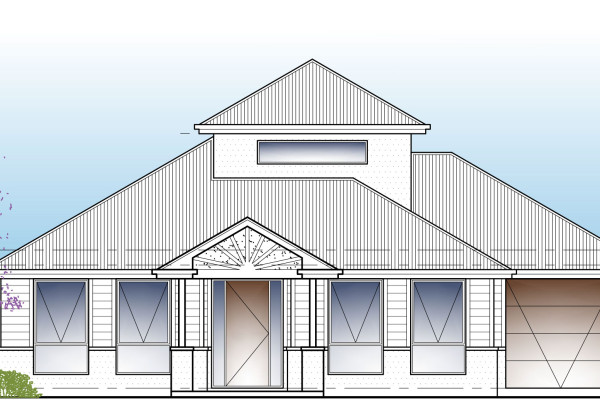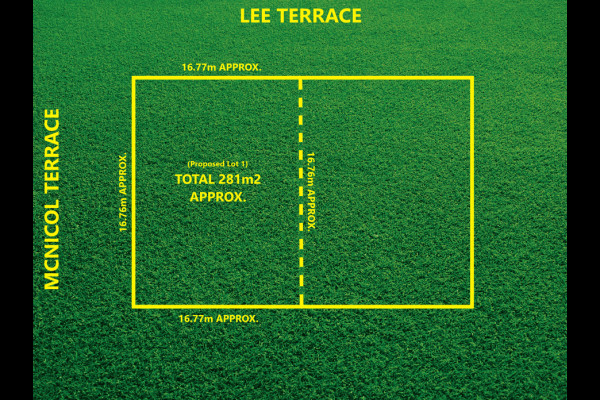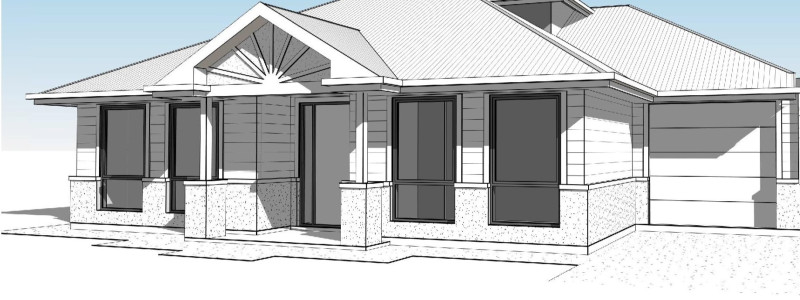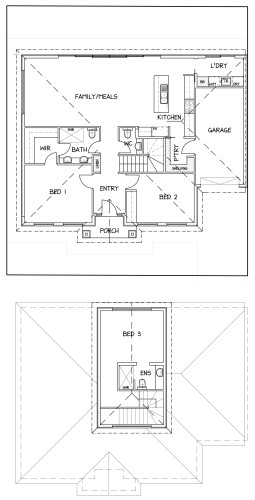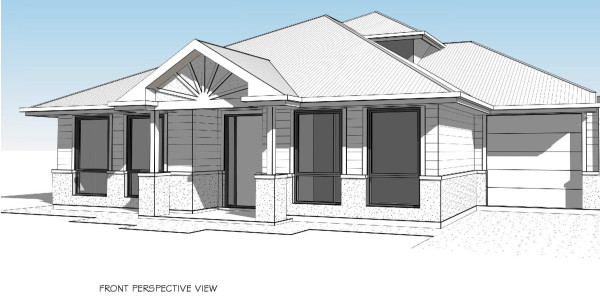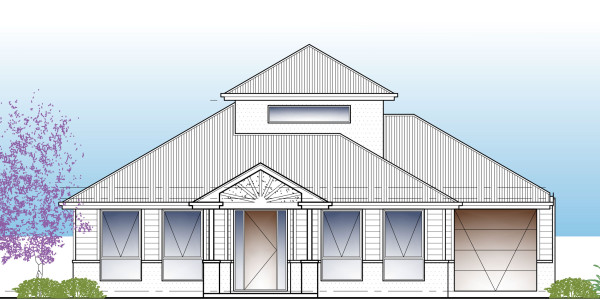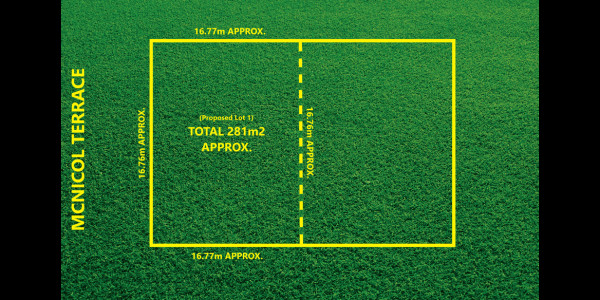46 H1 McNicol Terrace, Rosewater
This is a concept for a New Home to be built on this land based on the advertised floorplan
Upon sale of this lot we undertake the process of being Fully Customisable & will receive our industry-leading Absolute Fixed Price Guarantee before ever signing a building contract!
Our Fixed Price Guarantee will always include your homes Engineered footings!
This House & Land Package includes the following items:
- Inclusive of below:
- 2700 Ceilings
- Auto Panel Lift garage door
- Ducted Reverse cycle heating + cooling aircon
- Solar Pv System (up to 6.6kw)
- R5 insulation to ceilings, R2 to external and internal walls
- 20 mm Caesarstone benchtops to kitchen
- 900mm wide Westinghouse appliance package
- LED downlight package
- Tiling to alfresco, porch
- Flooring Timber laminate to living, Carpet to Bedrooms
- Generous Footings / Siteworks allowance
- Stormwater
Additional “Turn Key” Package Price from Approx $55,000
- Inclusive of below:
- Home Alarm System
- Battery for Solar System
- Window Fixtures incl. Curtains, Blinds / Shutters
- Concrete Surrounding Path + Driveway to Street
- Grass, Plants, Mulch, Irrigation, Letterbox, Clothesline, 6m x 2m Garden Shed
- Perimeter Fencing
- Rainwater
Additional Façade Package Price from Approx $9,000
- Inclusive of below:
- Hardies Linea & Heble Mix to Façade
- Sides & Rear + $7000
Disclaimer: All care has been taken in the preparation of this material. No responsibility is taken for any errors or omissions. Details are subject to change without notification. Images for illustration purposes only. E&OE.
