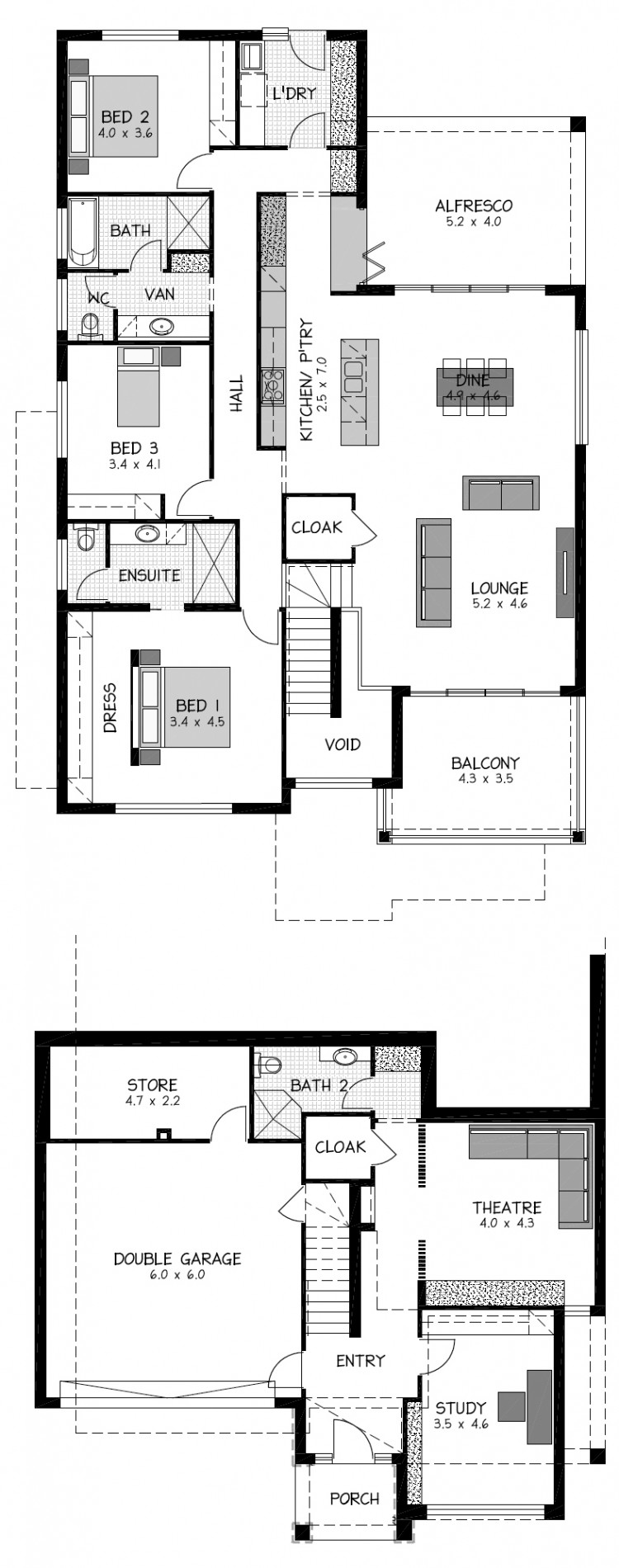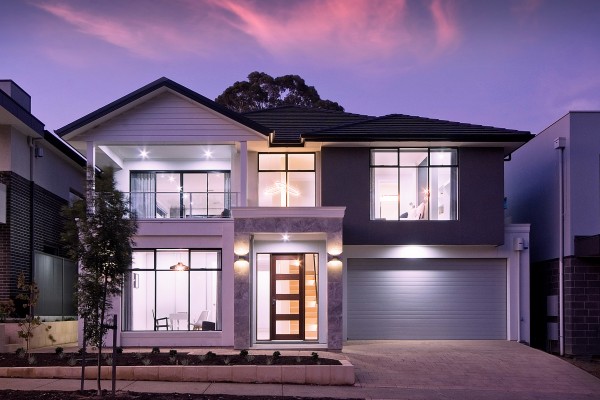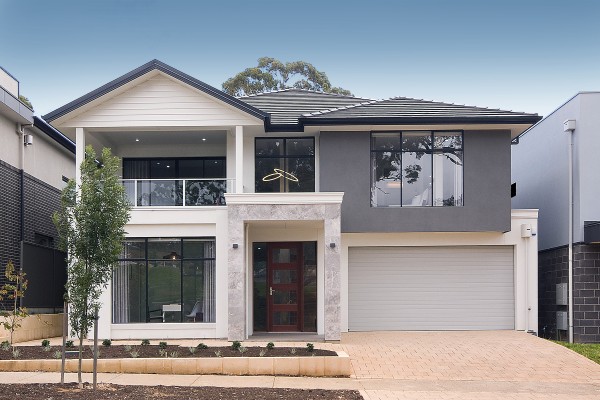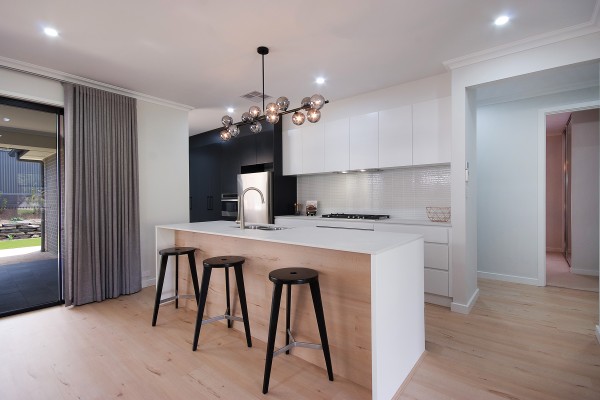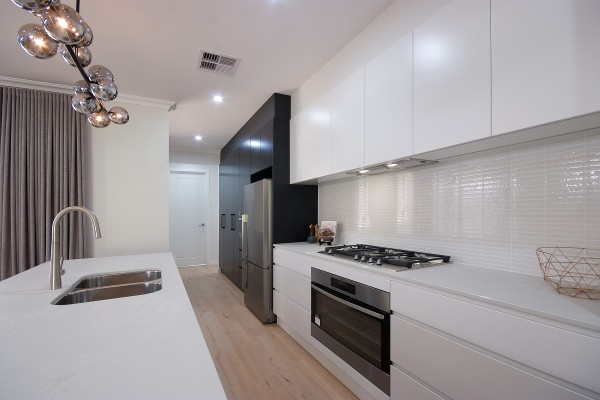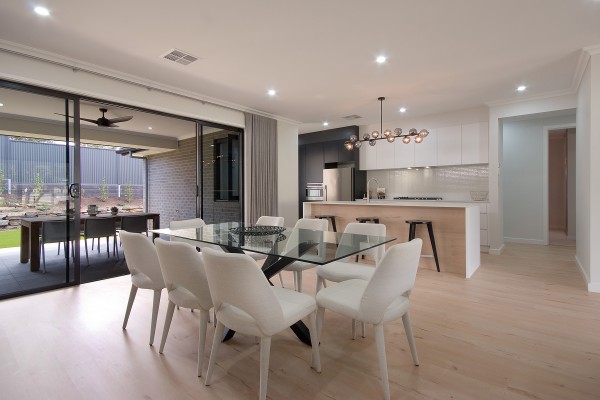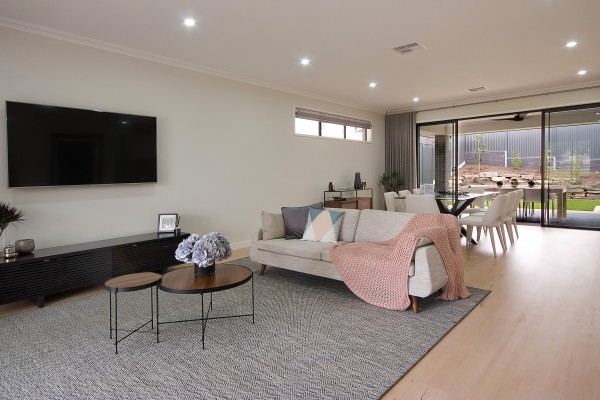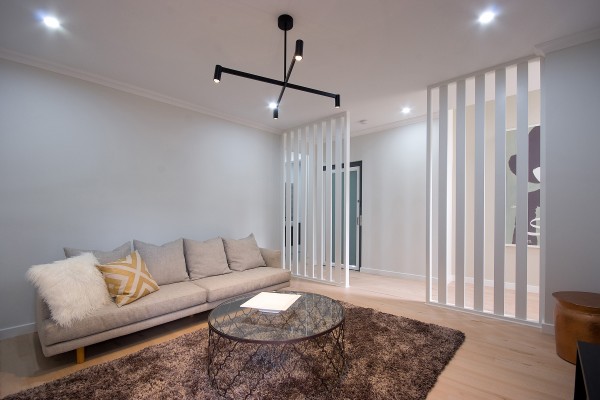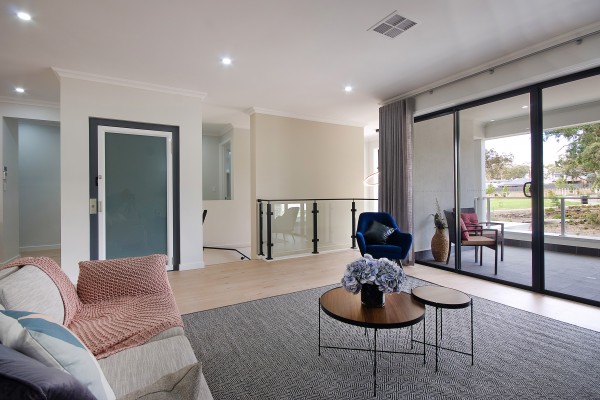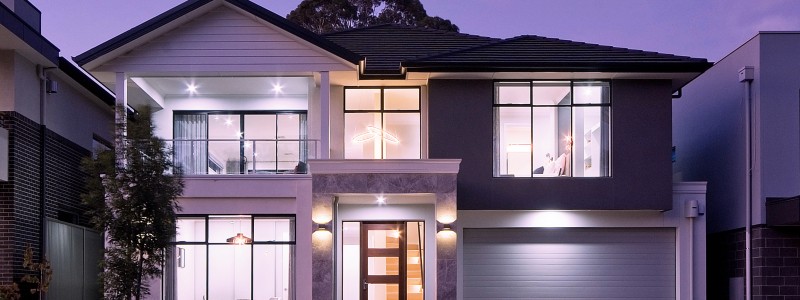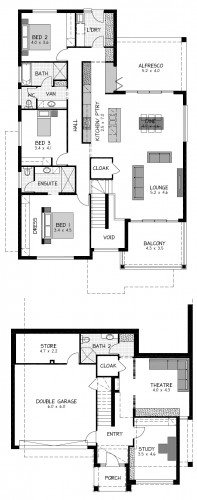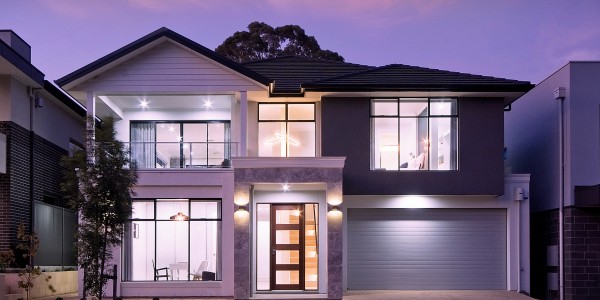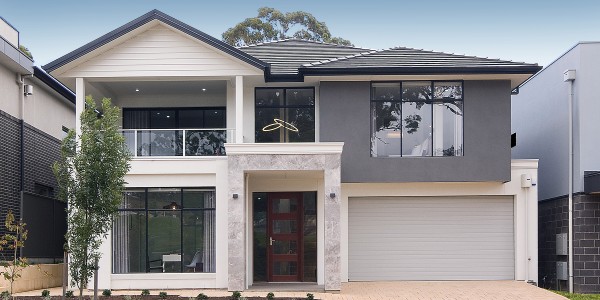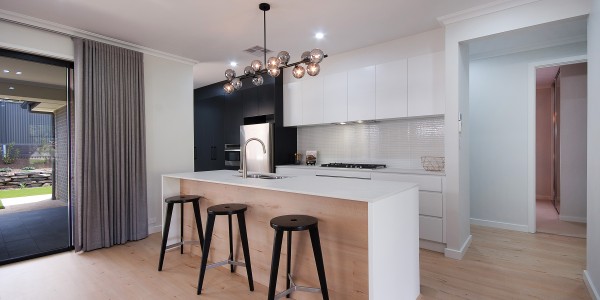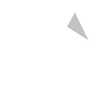8 The Crest, Chandlers Hill
- Work with the expert in Sloping Blocks
- Ask About Customizing this plan or creating a plan just for you!
- Large 4 Bed, 3 bathroom, family home
- Large undercover balcony to front and alfresco to rear
- 6m ceilings to entry
- house set into the sloping land to maximize back yard accessibility
- Home theatre
- 900mm wide cooktop , rangehood and pyrolytic oven
- inbuilt microwave oven
- Stone benchtops to kitchen and wip
- Semi-framless shower screens
- Gold range of tiling included
- large range of tapware styles to choose from
- ducted reverse cycle air conditioning
- Built in robes to Beds 2, 3 and 4, and large walk in robe to Bed 1
- Timber and carpet flooring throughout
- 792sqm of land in highly sort after suburb
Disclaimer: All care has been taken in the preparation of this material. No responsibility is taken for any errors or omissions. Details are subject to change without notification. Images for illustration purposes only. E&OE.
