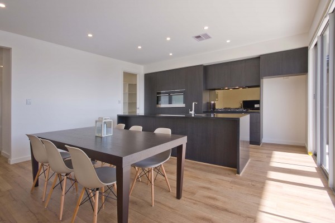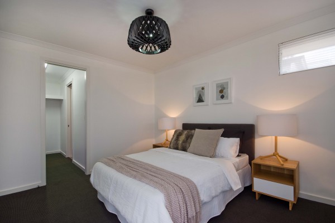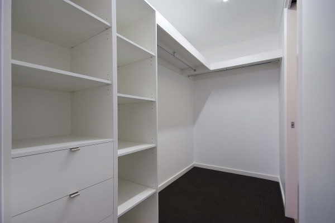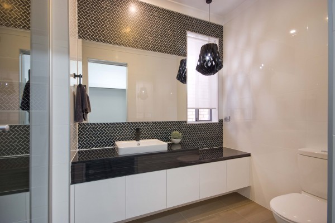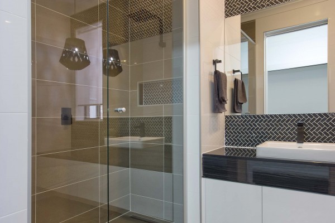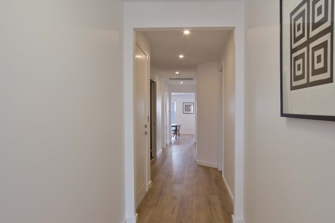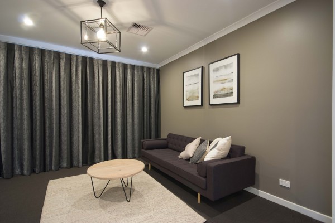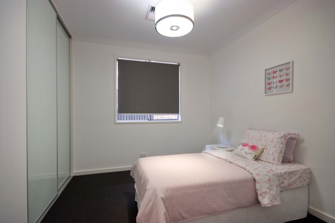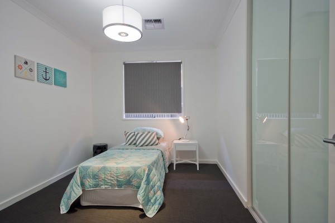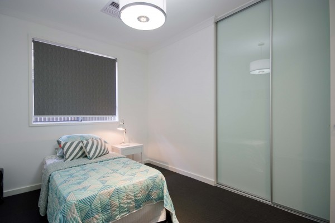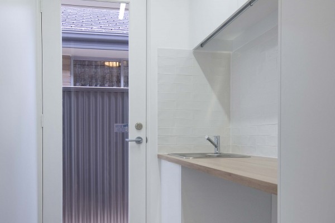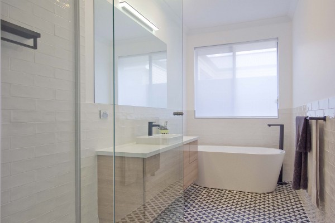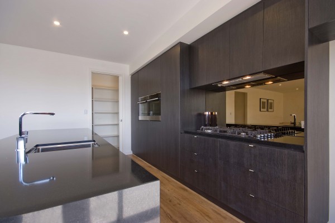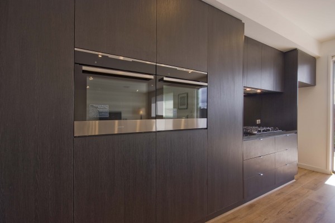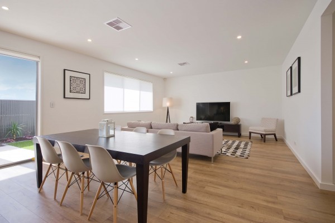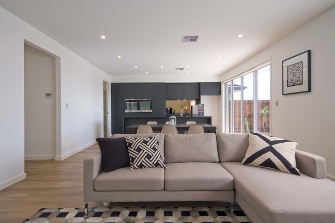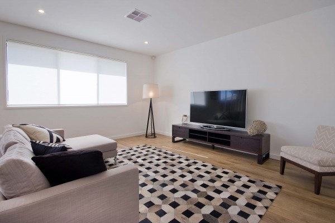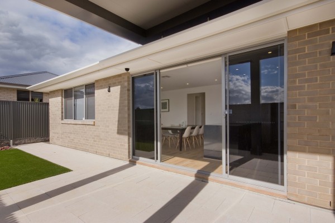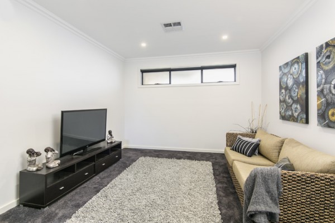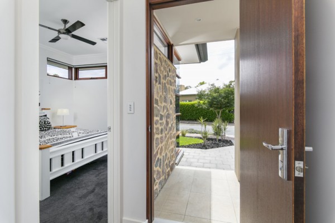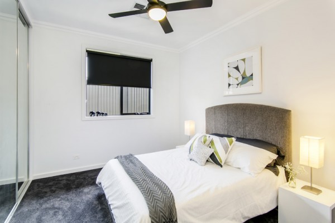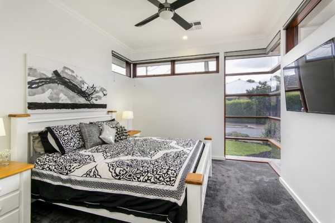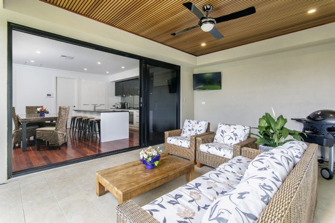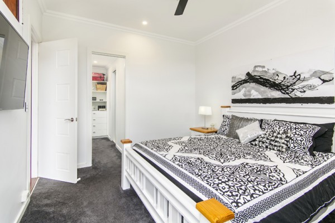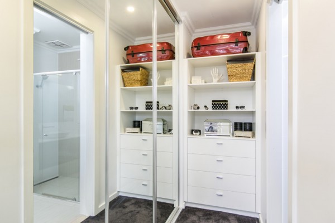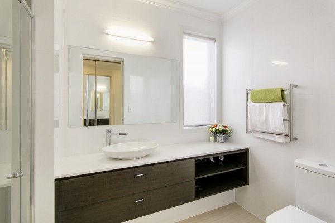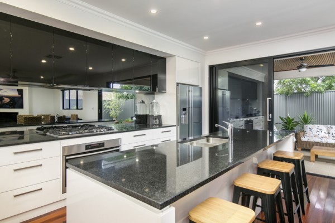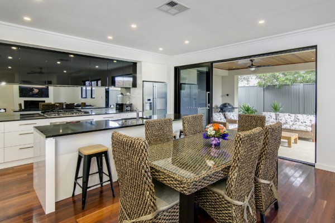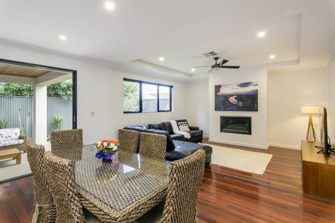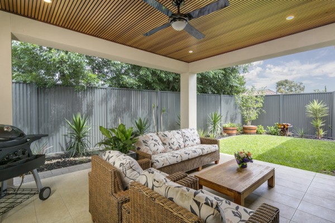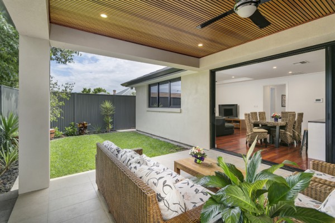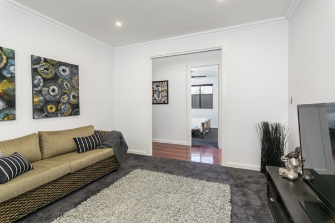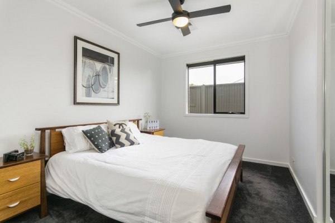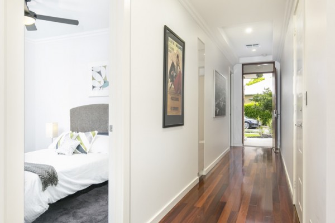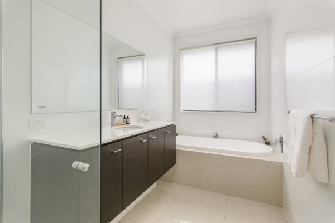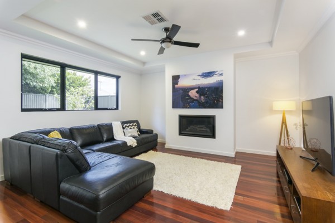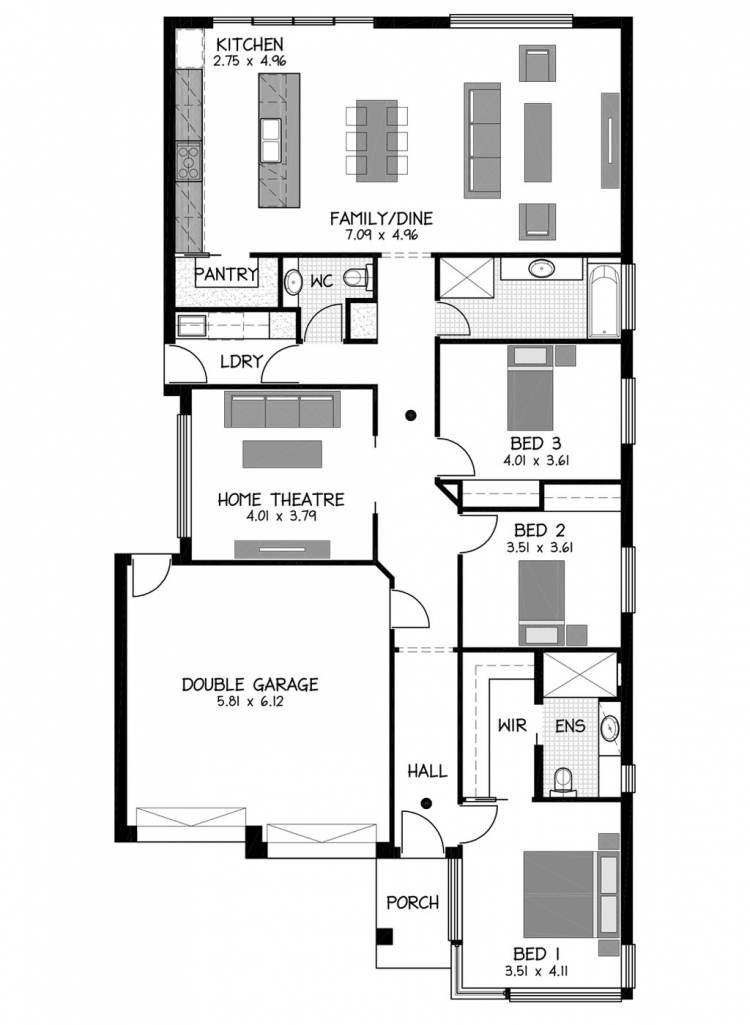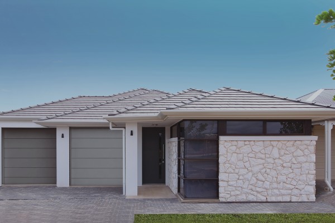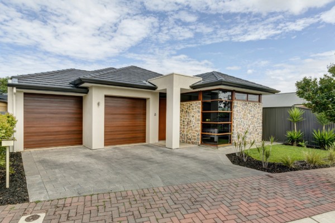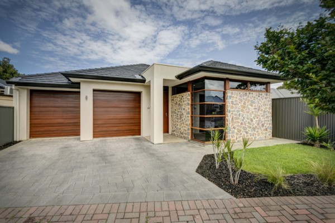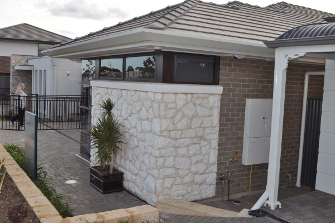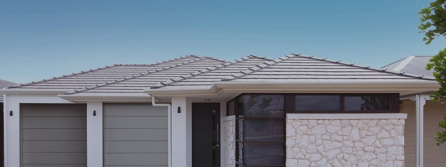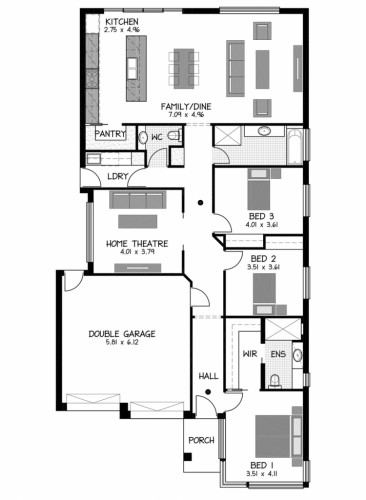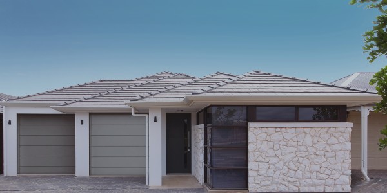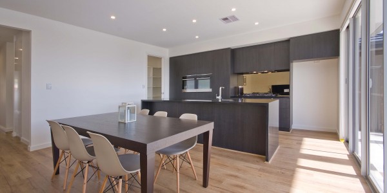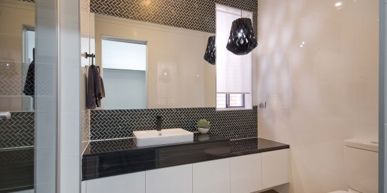Lot 15, 8 Henderson Street, Blakeview
This Rossdale Homes House & Land Package includes the following items:
- Upgraded ceiling height to 3.0m, 3 bedroom design with open plan living to rear
- Master including Ensuite & Walk in Robe as well as built ins to Bedrooms & Walk in Pantry
- Allowance for above "S" level footings & Additional allowance for floor coverings
- Wet areas (x3) tiling laid from floor to ceiling with underfloor heating included!!
- Increased front door to 2.34m (H) x 1.2m (W) Glazed Pivot Statement Entry Door System.
- Caesarstone benchtops added to Kitchen, 1100L Rainwater + all Stormwater installation
- Upgraded 900mm Westinghouse appliances (Cooktop, Oven, Rangehood & Dishwasher)
- Panasonic Ducted reverse cycle heating & cooling air-conditioning system
- Rheem “Integrity 27” instant flow hot water service
- NBN Provision, double power points & x55 LED light points
- R2 insulation to external walls, R4 Insulation to ceiling
- Build is fully customisable & will receive Rossdale Homes’ Absolute Fixed Price Guarantee!
- SA Owned & operated builder with over 40 years of building excellence
- Subject to Council Approval & Soil Test/Engineering results
Additional “Turn Key” Package Price: $37,000 - Inclusive of below:
- Grass, Plants, Mulch, Irrigation
- Fencing
- Letterbox & Clothesline
- 5Kw Solar
- Concrete paths and driveway
Additional Façade Package Price: $22,000 - Inclusive of below:
- Feature Stone to façade of home
- Panel Lift Roller Door
Disclaimer: All care has been taken in the preparation of this material. No responsibility is taken for any errors or omissions. Details are subject to change without notification. Images for illustration purposes only. E&OE.



