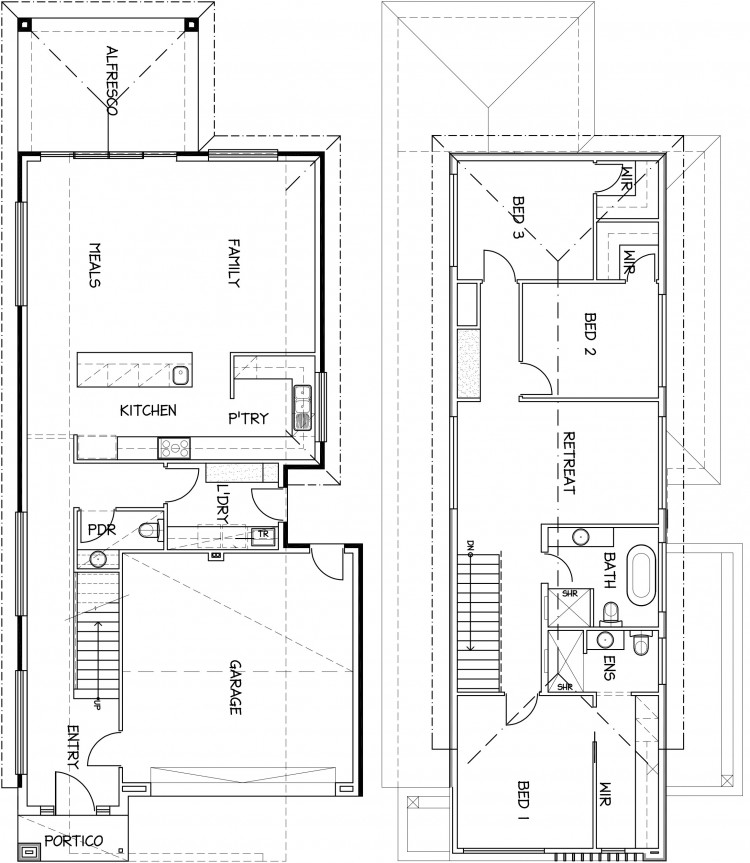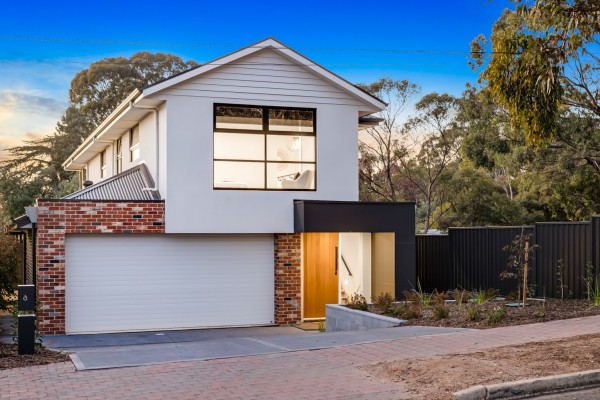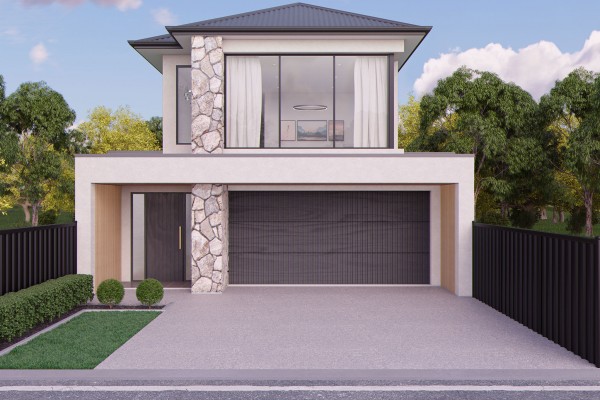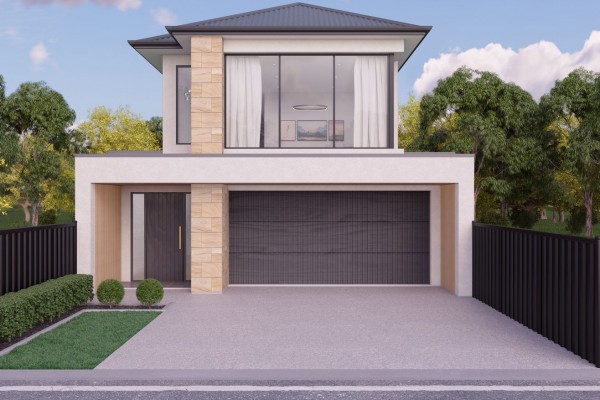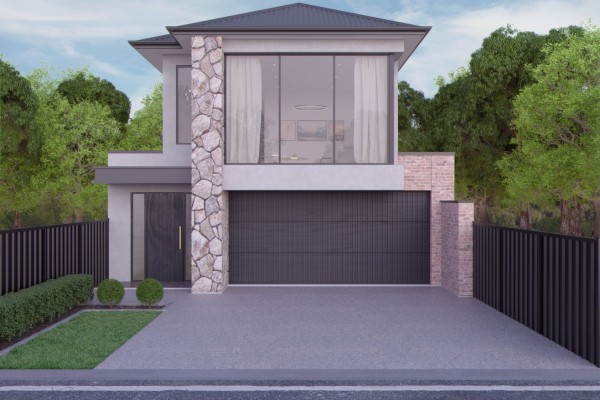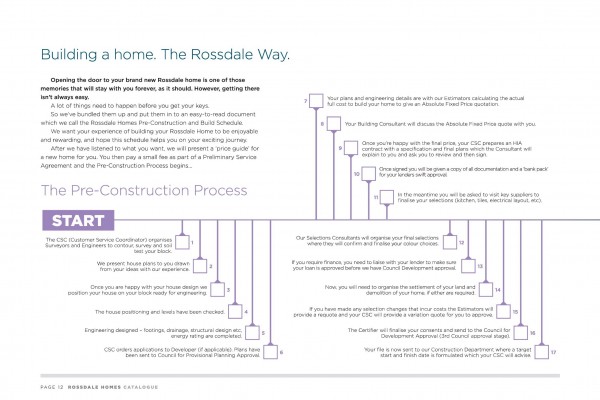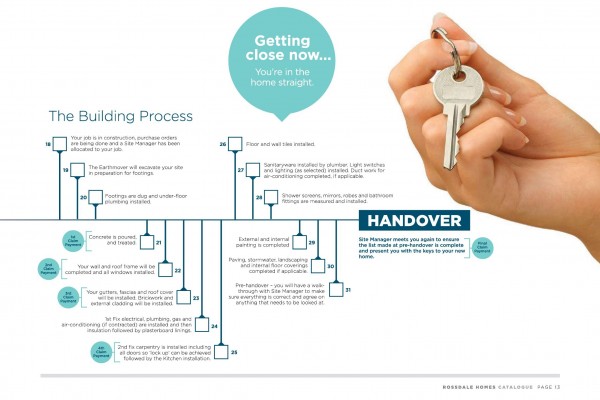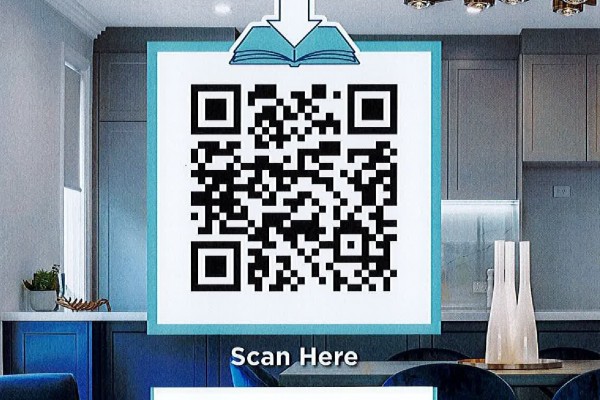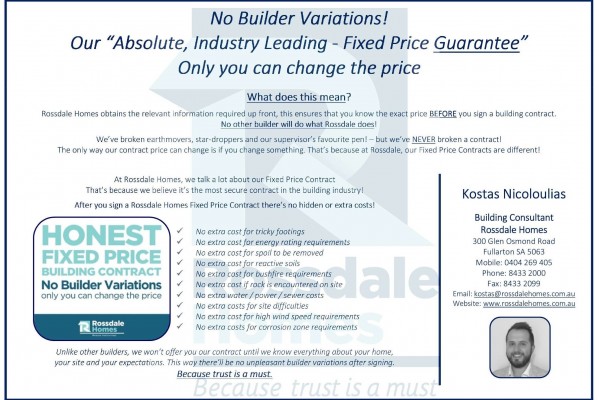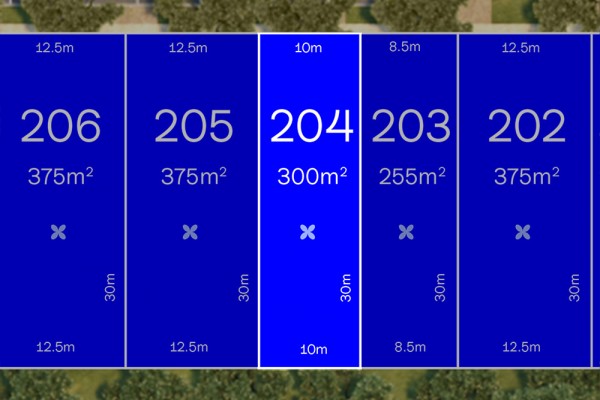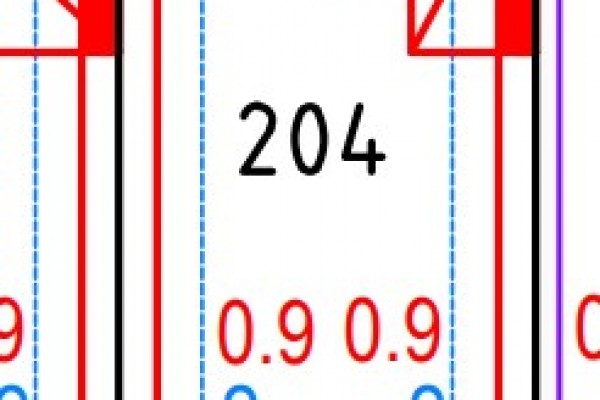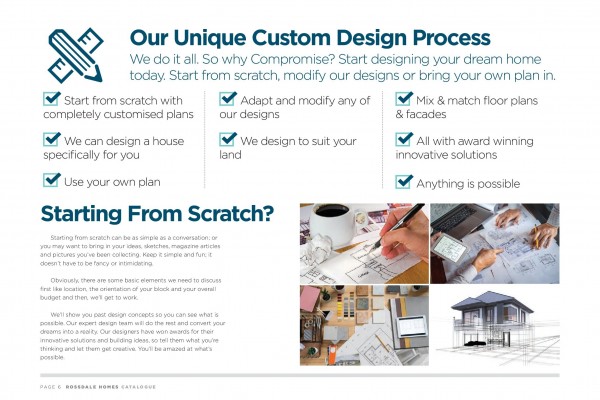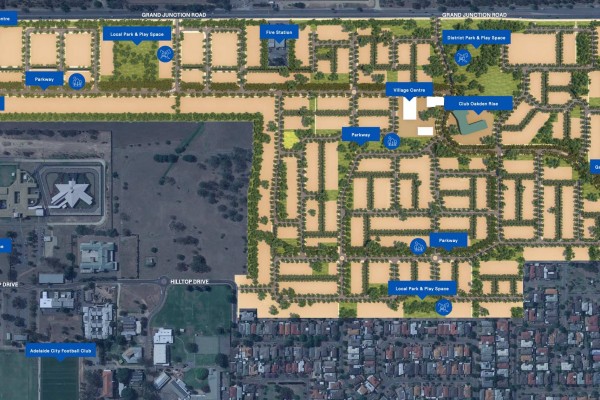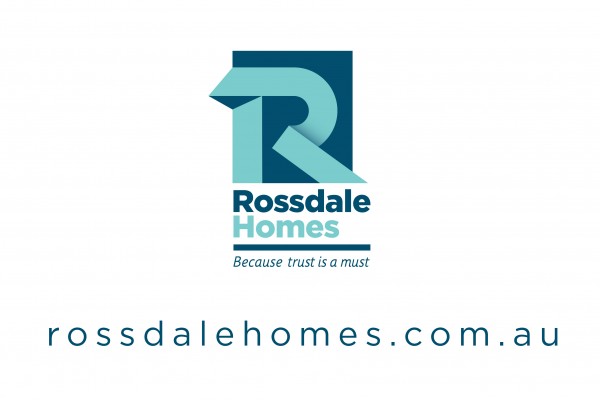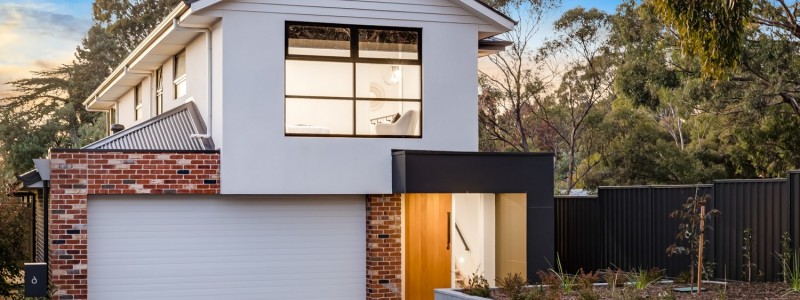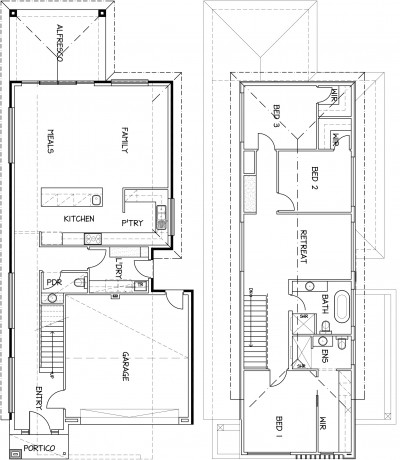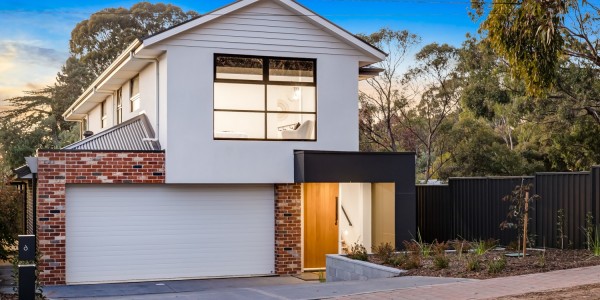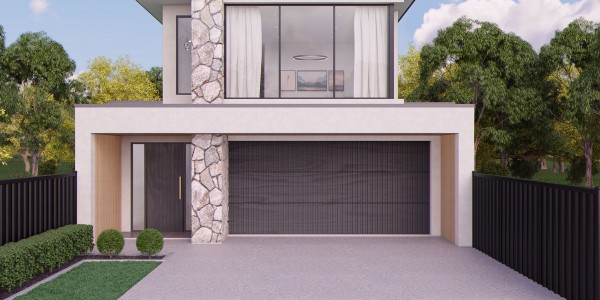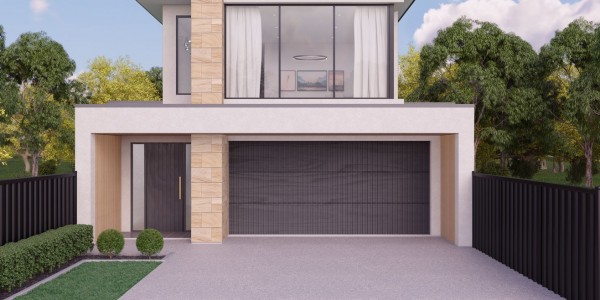Lot 204 Oakden Avenue, Oakden
This House & Land Package includes the following items:
- Inclusive of below:
- 3m high ceiling to both levels Square set throughout!
- 3 bedrooms upstairs with open plan living downstairs
- Increased front door width to 1.02m Wide & 2.4m High
- Floor to ceiling tiles in all wet areas (incl Laundry)
- 3 phase Power, Under tile heating to x2 bathrooms!
- Additional allowance to standard footings incl. soil removal
- 900mm Electric Westinghouse appliances incl. Dishwasher
- Ducted reverse cycle heating & cooling air-conditioning
- Allowance for floor coverings, Solar, Stormwater & NBN
- Double Glazing the home, Concrete to pathway & driveway
- 7 Star Energy Efficient Home, dbl power points, 80x LEDs
- High Grade Insulation - R2 to external walls & R4 to ceiling
- Fully customisable & receives our Fixed Price Guarantee!
- 40+ yrs of building excellence, Subject to Tests & Approvals
Additional “Turn Key” Package Price from Approx $45,000
- Inclusive of below:
- Window Fixtures incl. Curtains, Blinds & Shutters
- Grass, Plants, Mulch, Irrigation, Letterbox, Clothesline, 5m x 3m Shed
- Home Alarm System
- Fencing
- Battery for Solar
- Rainwater
Additional Façade Package Price from Approx $11,000
- Inclusive of below:
- Render, Partial Cladding & Recycled Brick to façade
- B&D Sectional Panel Lift Door
Disclaimer: All care has been taken in the preparation of this material. No responsibility is taken for any errors or omissions. Details are subject to change without notification. Images for illustration purposes only. E&OE.
