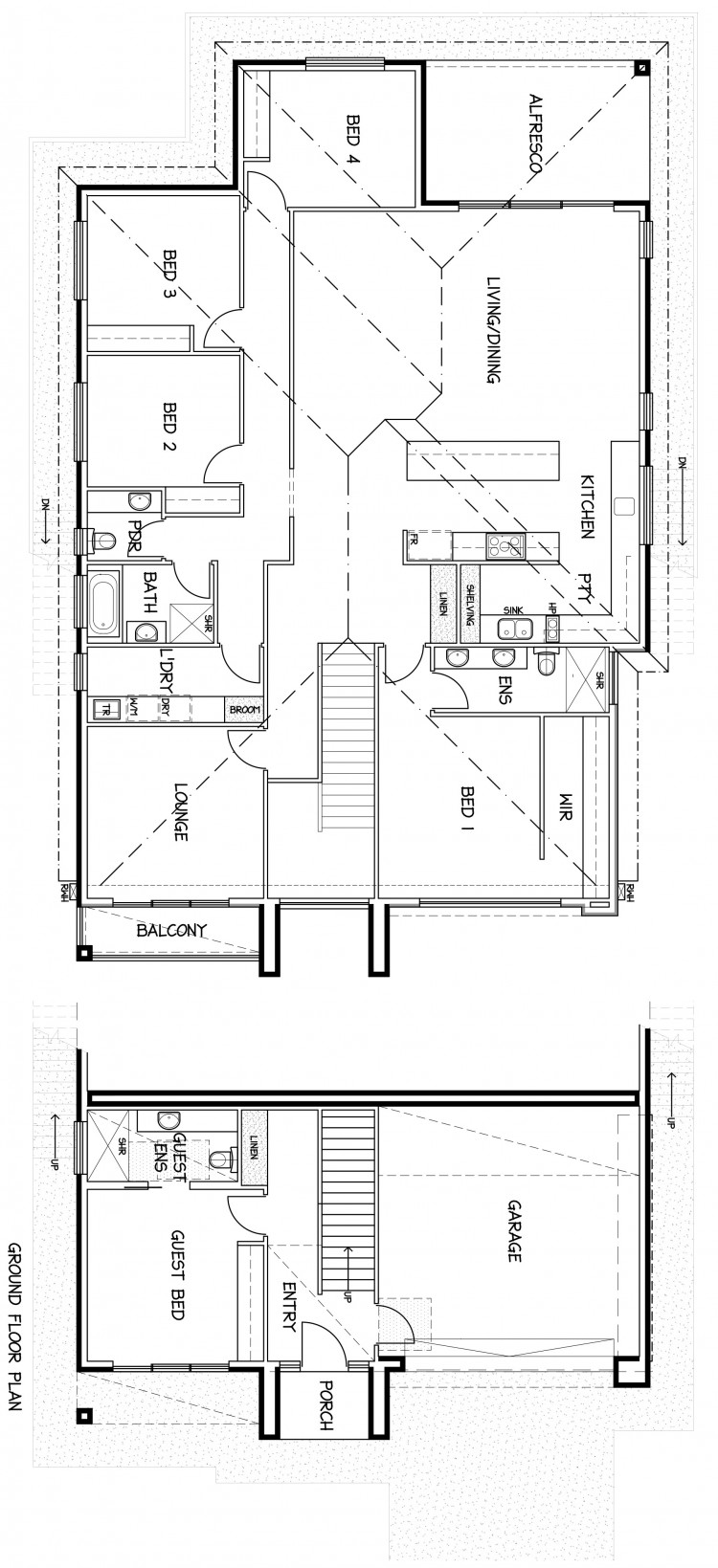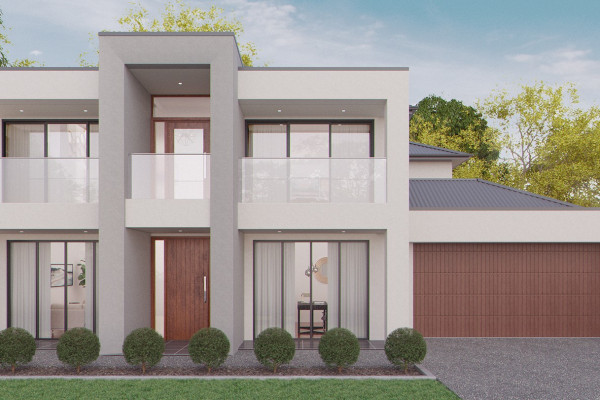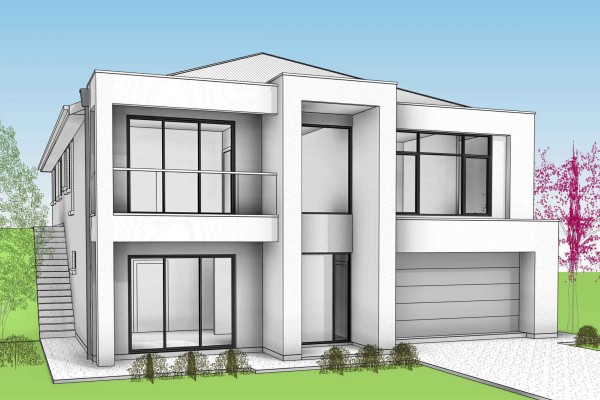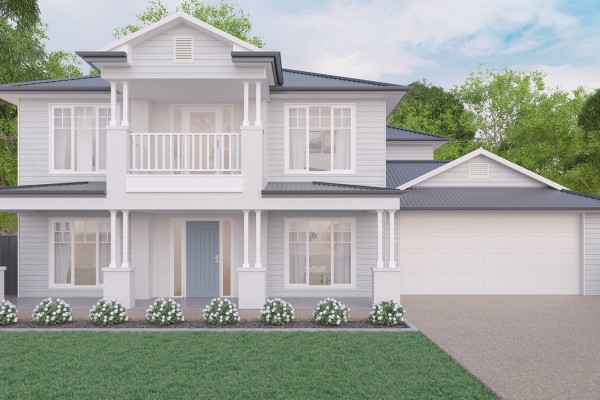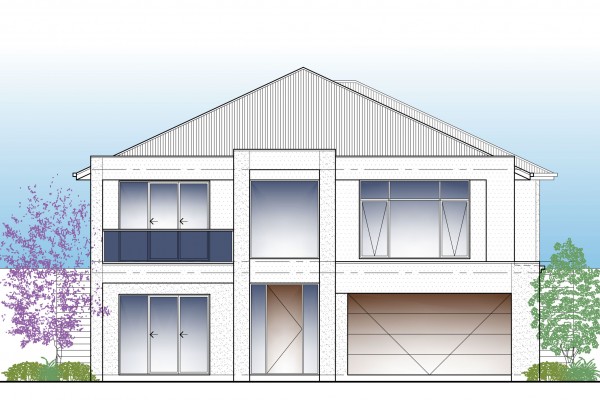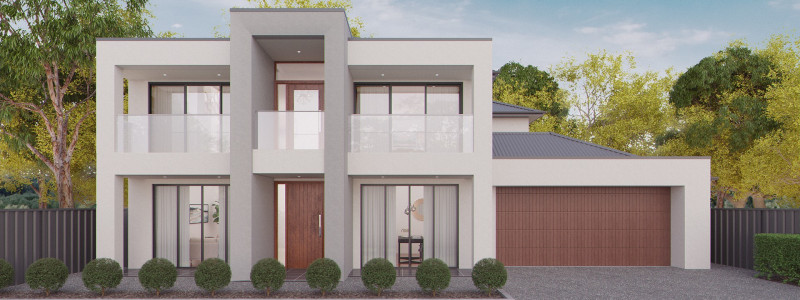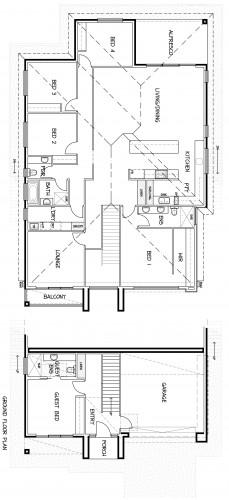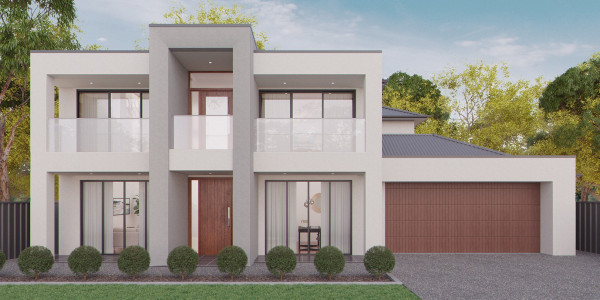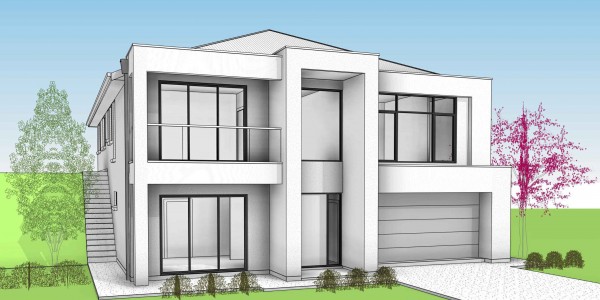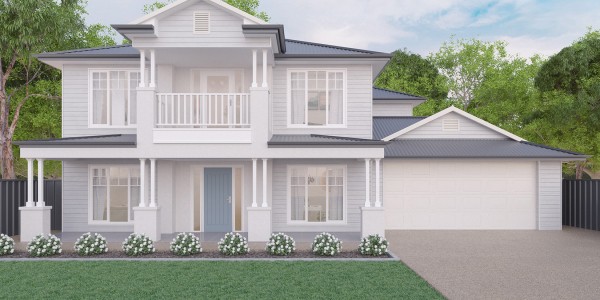Lot 300 Ridge Street, Mount Barker
A uniquely designed split level home designed exclusively for this block. Build this multi-level 5 bedroom home capturing incredible Mount Barker Summit views with convenient location to local schools and shopping centres in this beautiful neighbourhood.
Package includes:
- 2700 Ceilings
- Auto Panel lift garage doors
- Facade as per image
- Ducted Reverse cycle aircon
- Solar Pv System (up to 6.6kw)
- R5 insulation to ceilings, R2 to external and internal walls
- 20 mm Caesarstone benchtops to kitchen
- 900mm appliance package
- LED downlight package
- Tiling to alfresco, porch
- Flooring Timber laminate to living, Carpet to Bedrooms
- Generous footings/ Siteworks allowance
- Stormwater
Disclaimer: All care has been taken in the preparation of this material. No responsibility is taken for any errors or omissions. Details are subject to change without notification. Images for illustration purposes only. E&OE.
