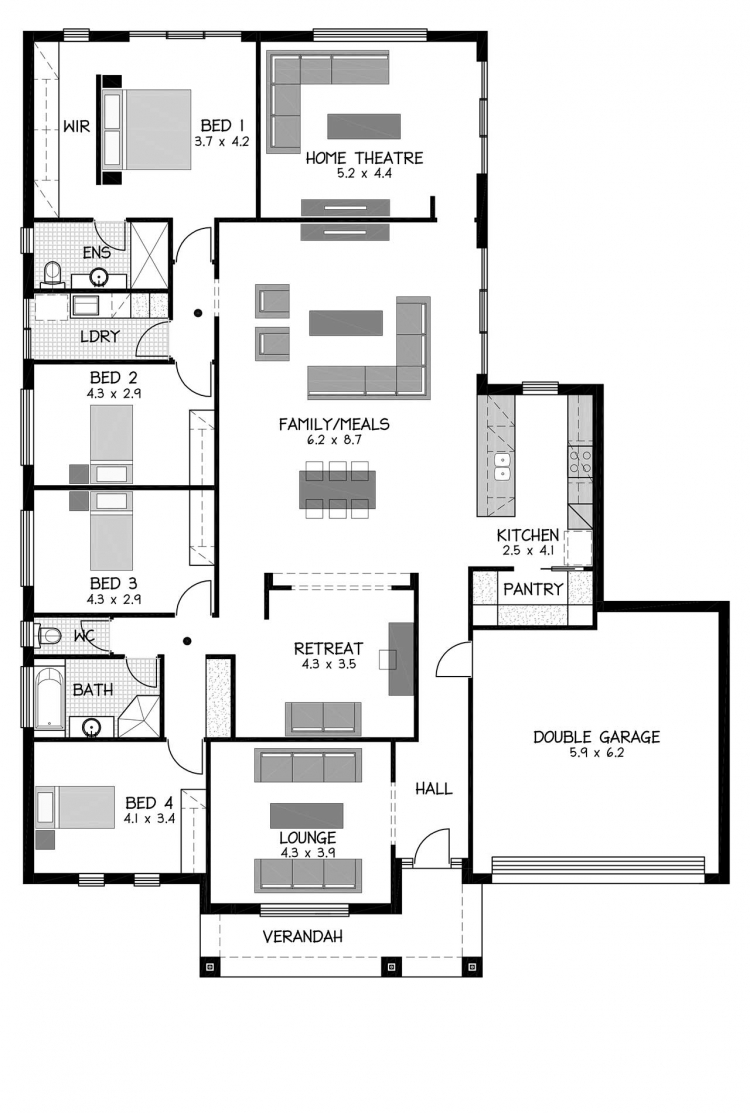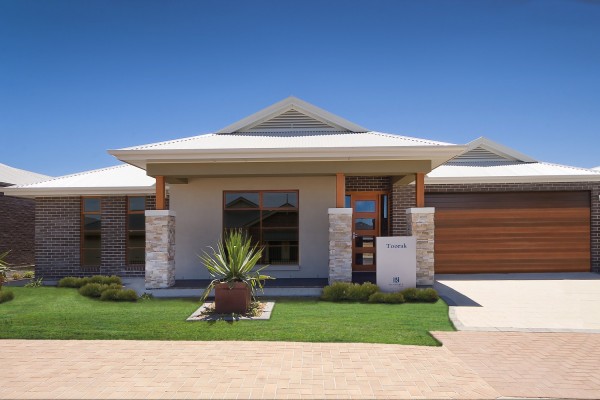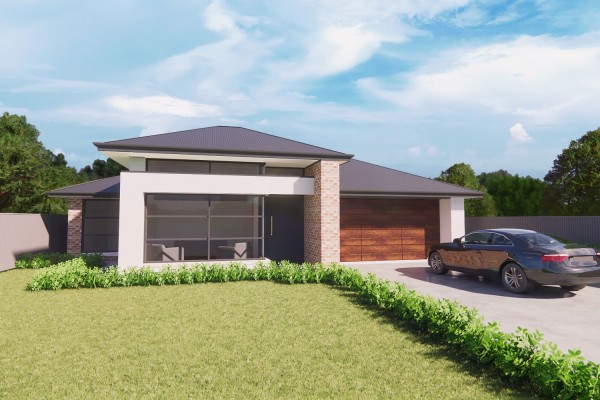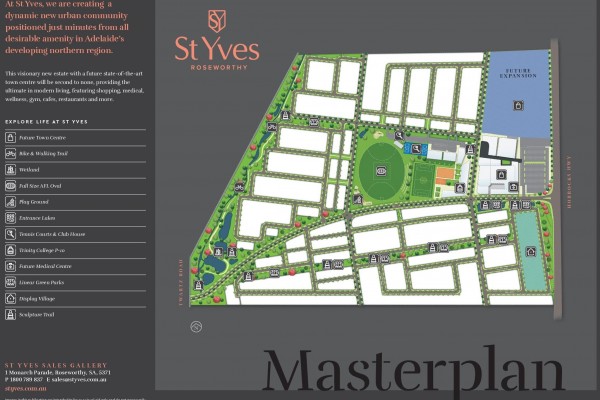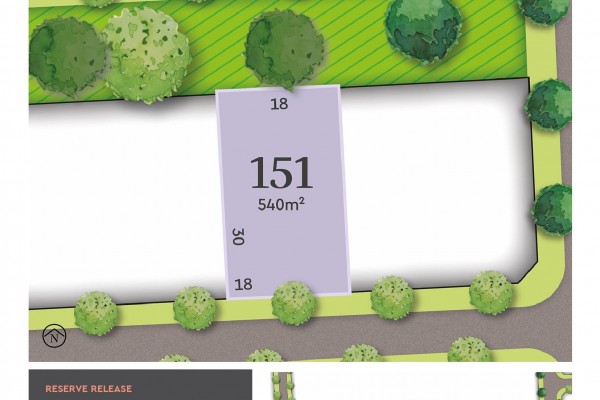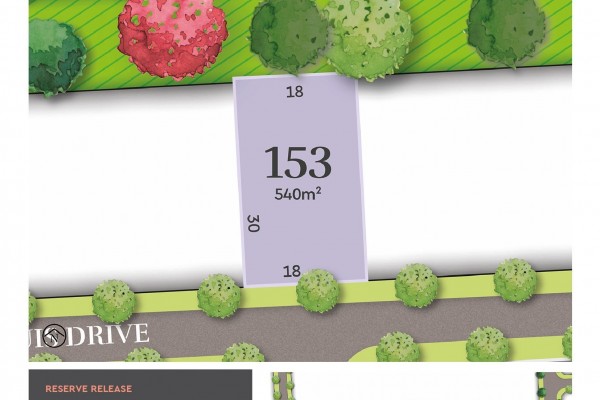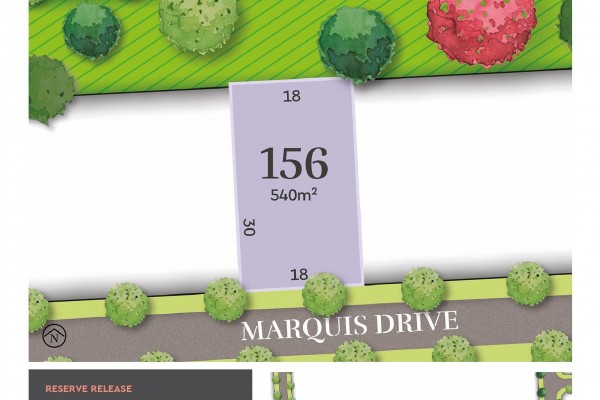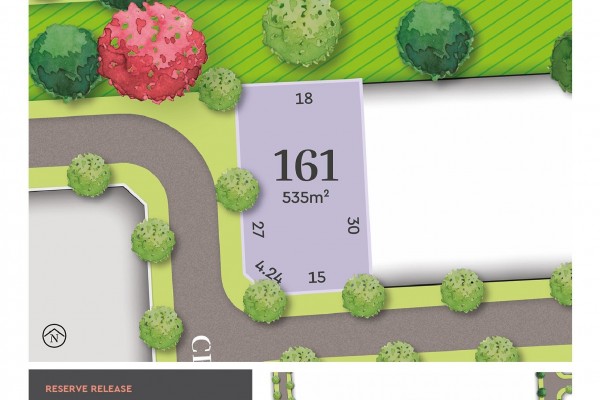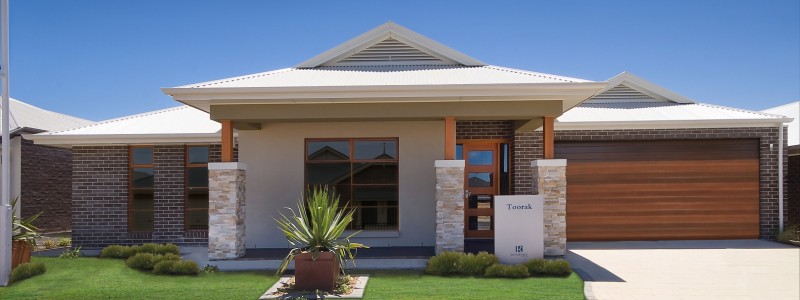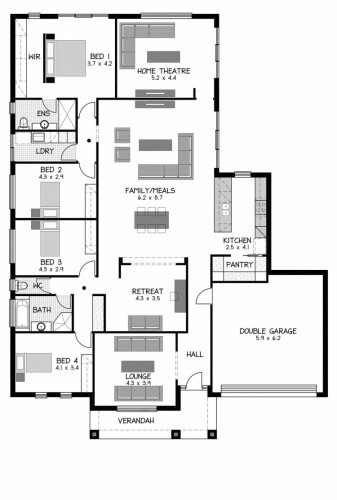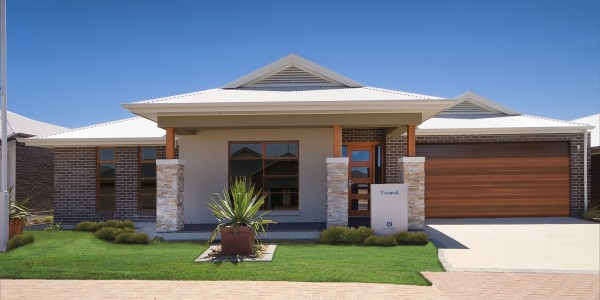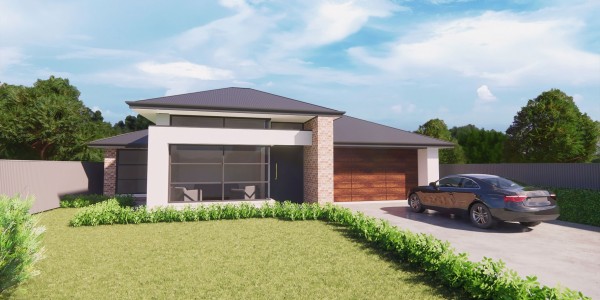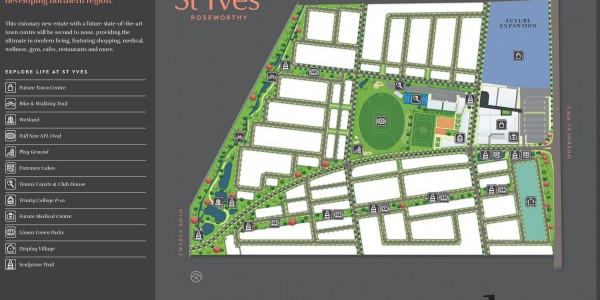Lots 151&161 Marquis Drive, Roseworthy
Packages for Lots 151, 153, 156 & 161 Marquis Drive, Roseworthy are available.
This House & Land Package includes the following items:
- Inclusive of below:
- 2.7M high ceiling with all cabinetry shown on plan
- 4 bedrooms with 4 breakout living spaces!
- Master including Ensuite & Walk in Robe as well
- Upgraded Front Door to: Statement 1.2m Wide x 2.4m High
- Additional allowance to standard footings incl. soil removal
- Allowance for floor coverings
- 900mm Wide Westinghouse appliances
- Ducted reverse cycle heating & cooling air-conditioning system
- Choice of matte black or chrome taps, NBN, Dbl pwr points
- High Grade Insulation - R2 to external walls & R4 to ceiling
- Fully customisable & receives our Fixed Price Guarantee!
- 40+ yrs of building excellence, Subject to Tests & Approvals
Additional “Turn Key” Package Price from Approx $69,000
- Inclusive of below:
- Window Fixtures incl. Curtains, Blinds & Shutters
- Home Alarm System
- Grass, Plants, Mulch, Irrigation, Letterbox, Clothesline, 5m x 3m Shed
- Fencing
- Solar System Incl. Battery
- Rainwater
- Concrete Surrounding Path + Driveway to Street
Additional Façade 1 Package Price from Approx $39,000
- Inclusive of below:
- Double Height Brick Pier to Portico
- High Lite Windows above Canopy to 3m+ High Entry
- Timber look Panel Lift Garage Door
Additional Façade 2 Package Price from Approx $15,750
- Inclusive of below:
- X3 Stone Half Height Piers
- Timber look Panel Lift Garage Door
Disclaimer: All care has been taken in the preparation of this material. No responsibility is taken for any errors or omissions. Details are subject to change without notification. Images for illustration purposes only. E&OE.
