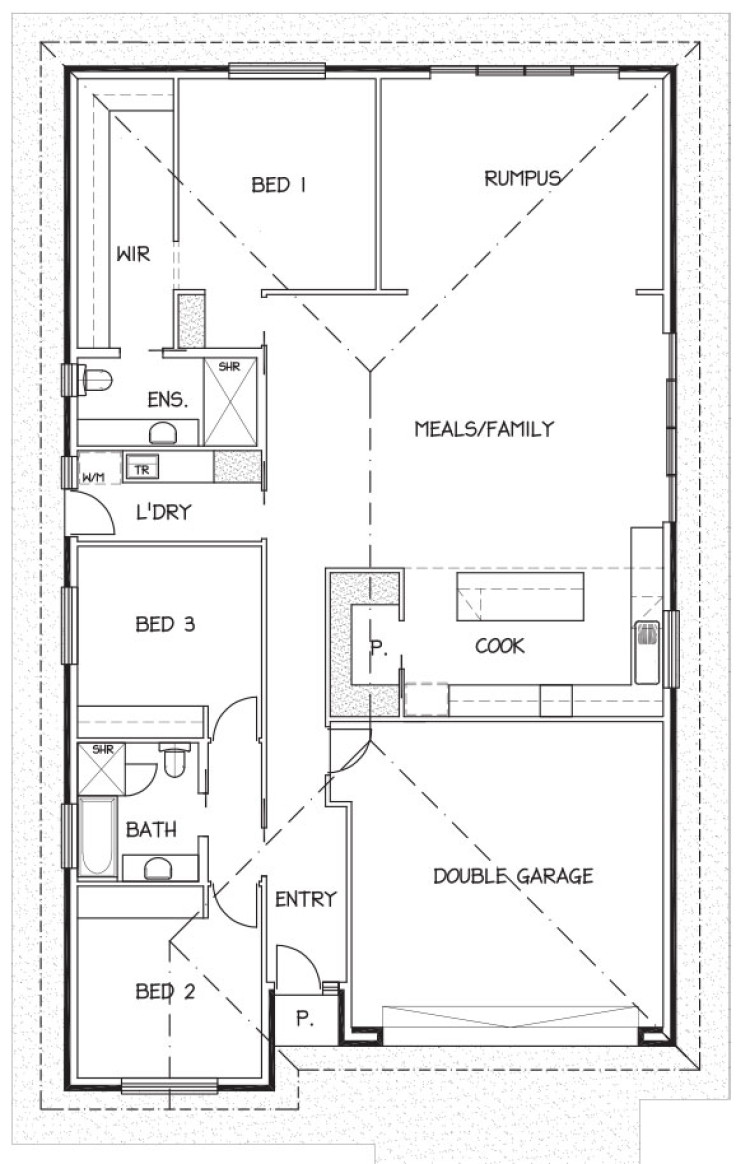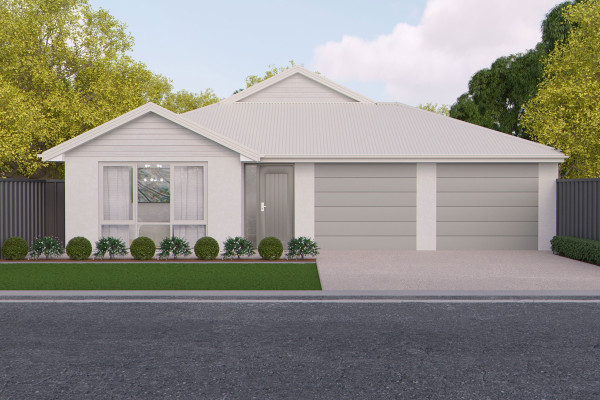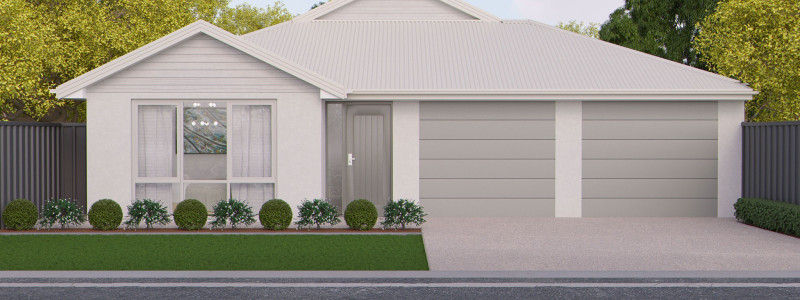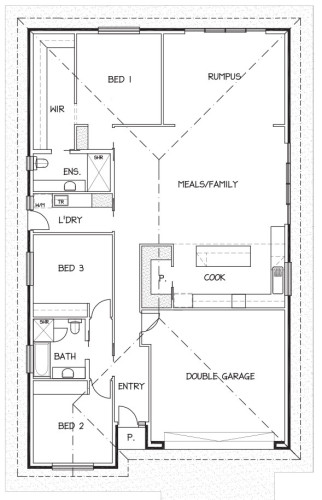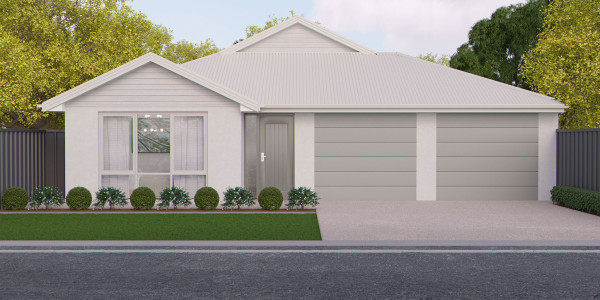2/32A William Street, Birdwood
Community Tilted Allotment
- 3 Bedroom home with Porch & double garage (total size approx. 216m2)
- Remote Panel lift door to the garage
- Tiling to the front Porch
- Colorbond roof
- 2700mm ceilings
- Brick & rendered quoins to the front façade
- Large walk-in robe to Bed 1
- Built in robes to bedrooms 2 & 3
- Stainless steel kitchen appliances
- Large walk in Pantry
- Mixer tapware throughout
- Semi frameless shower screens
- Floor coverings throughout
- Ducted reverse cycle air conditioning
- Downlights package
- TV Antenna
- Electric heat pump HWS
- 3kw Solar system
- R5.0 ceiling insulation, R2.0 internal & external wall insulation
- 3 Coat paint system
- NBN provision
- Termi mesh perimeter treatment
- Medium bushfire requirements including 3,000lts CFS Rainwater tank
- Storm water disposal
- Common effluent septic tank
- Footings allowance with all excess soil removal (subject to final engineering report)
Disclaimer: All care has been taken in the preparation of this material. No responsibility is taken for any errors or omissions. Details are subject to change without notification. Images for illustration purposes only. E&OE.
