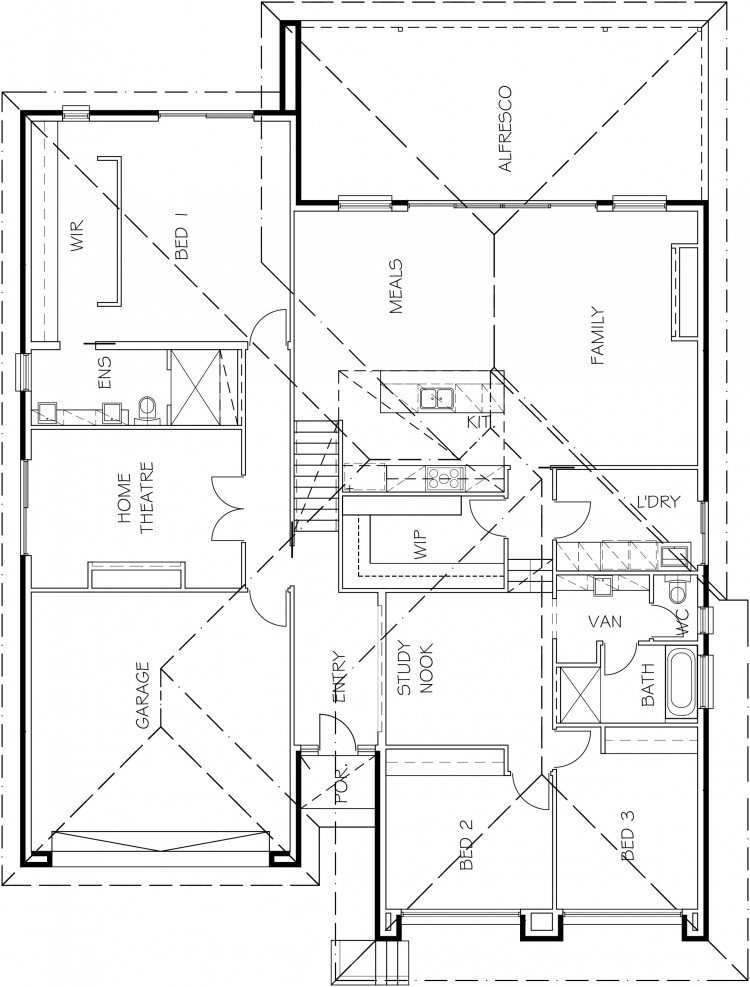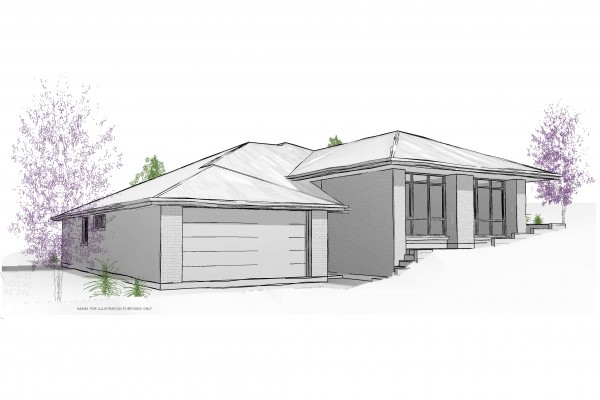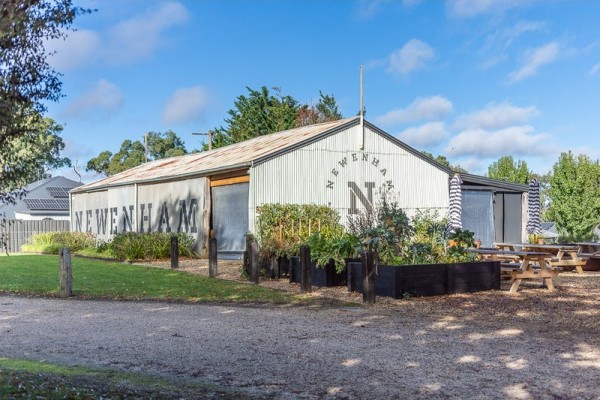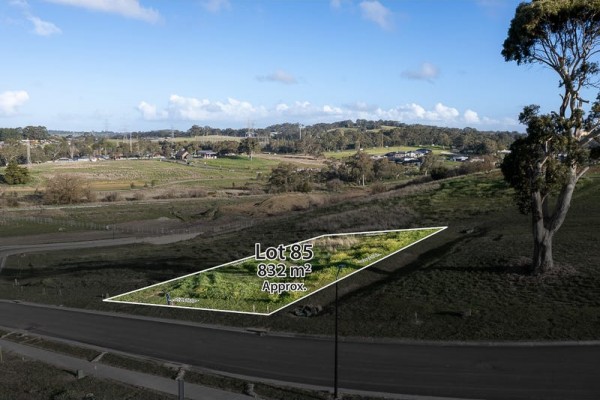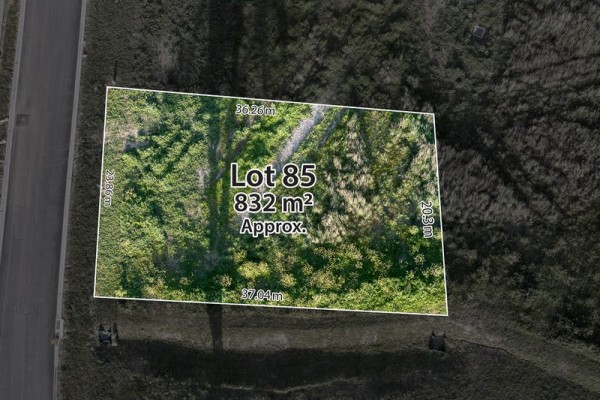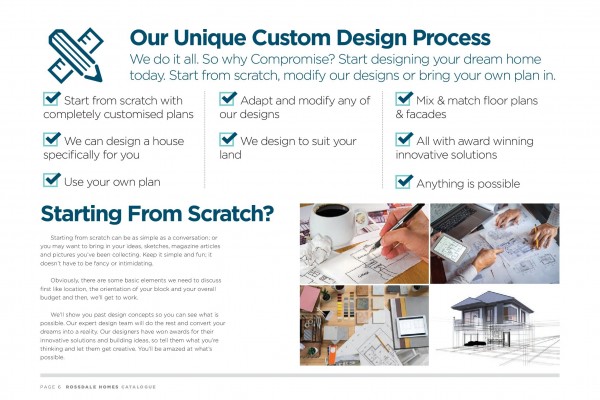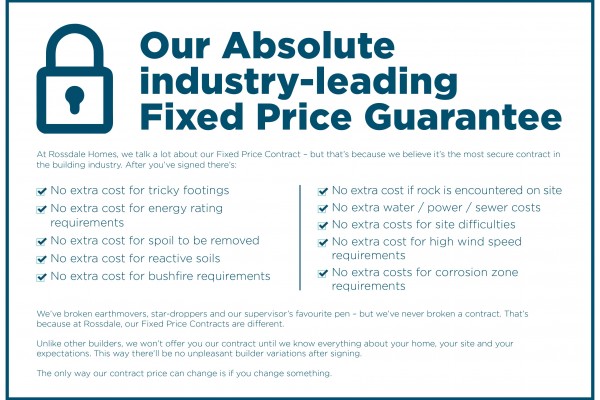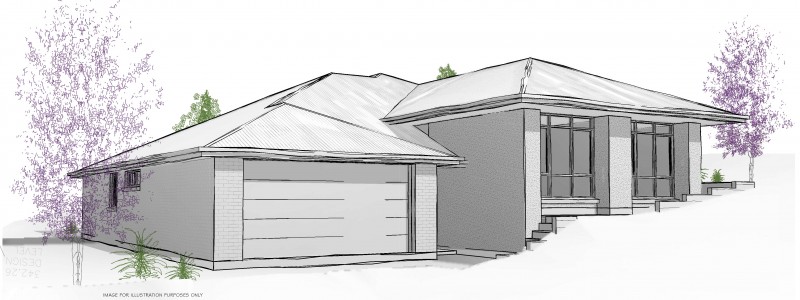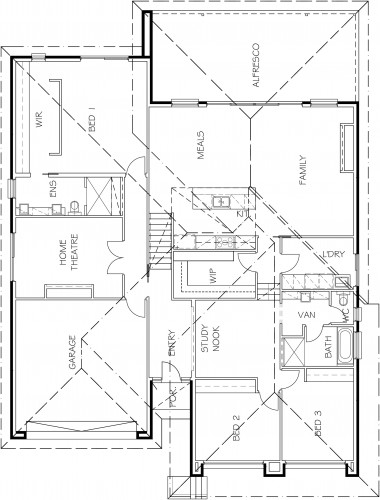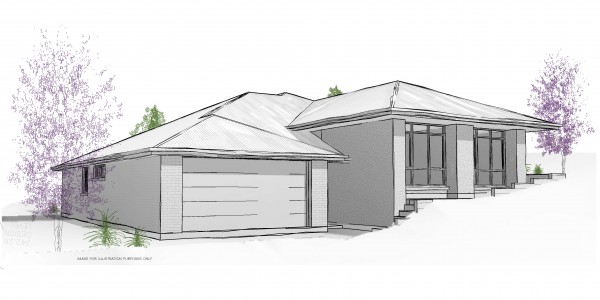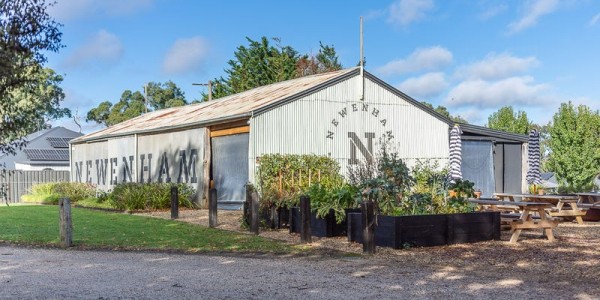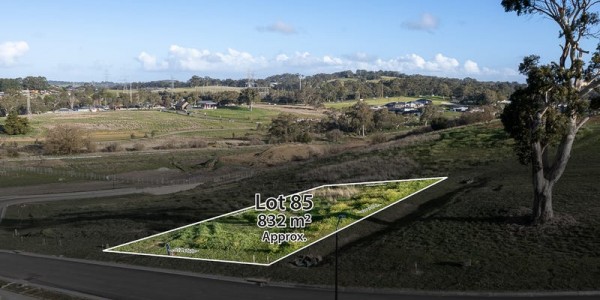4 Neagle Avenue, Mount Barker
Inclusions based on Newenham encumbrance requirements
- San selmo reclaimed feature brick piers to front.
- Boutique range Armadale windows to front.
- Urbris edge gutters.
- Fully rendered front.
- 1800 and 600mm splits to work with slope.
- Medium Bushfire, wind speed and other requirements.
- Glass less(tiled wall) to both showers.
- Start with this custom design to suit this block or start with your own.
- Use Rossdale’s expertise to deal with slopy site like this.
- Rossdale Homes sovereign specification.
- Will receive Rossdale Homes’ Absolute Fixed Price Guarantee!
- SA Owned builder with over 40 years of building excellence.
Disclaimer: All care has been taken in the preparation of this material. No responsibility is taken for any errors or omissions. Details are subject to change without notification. Images for illustration purposes only. E&OE.
