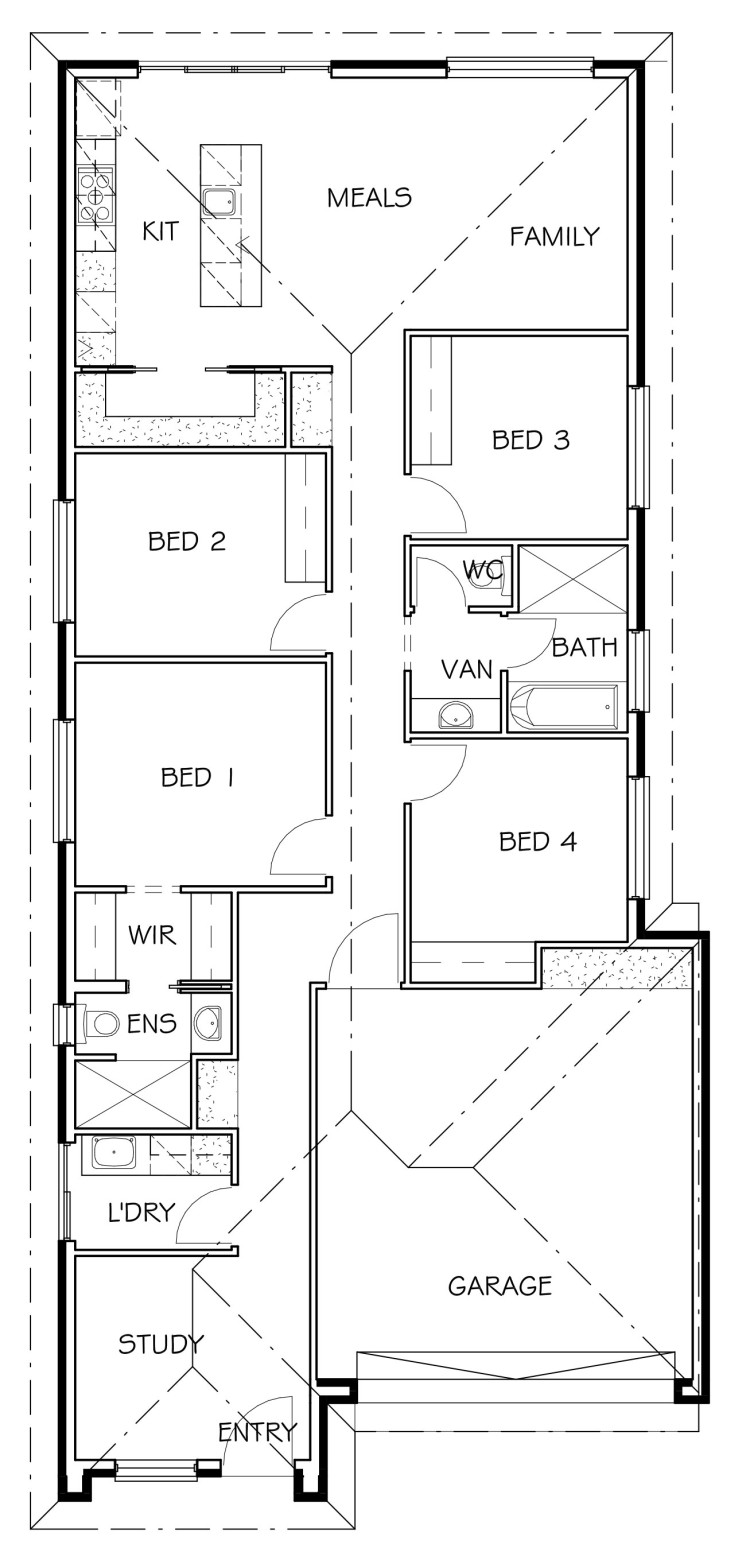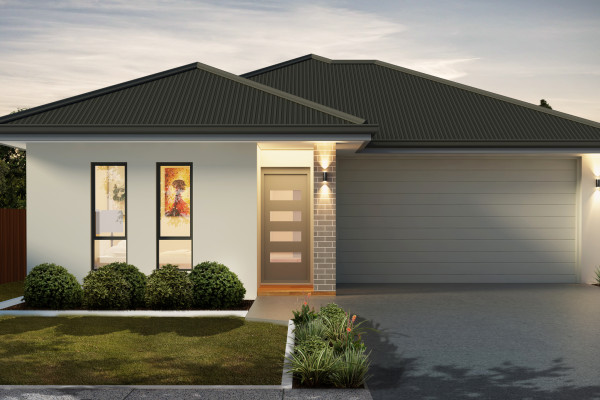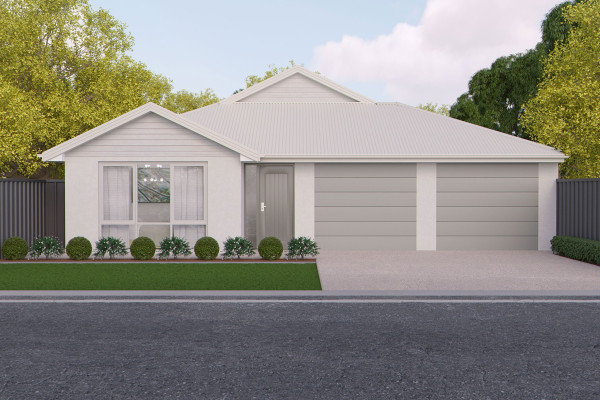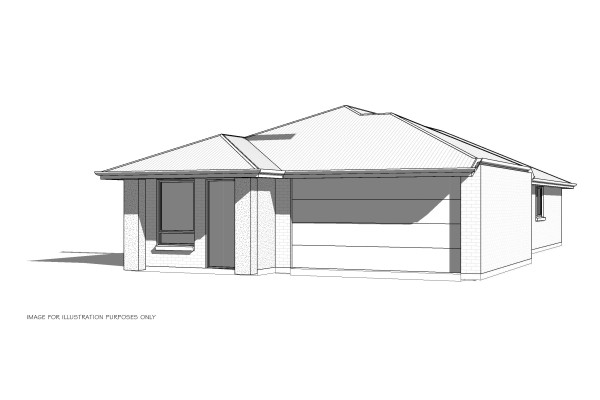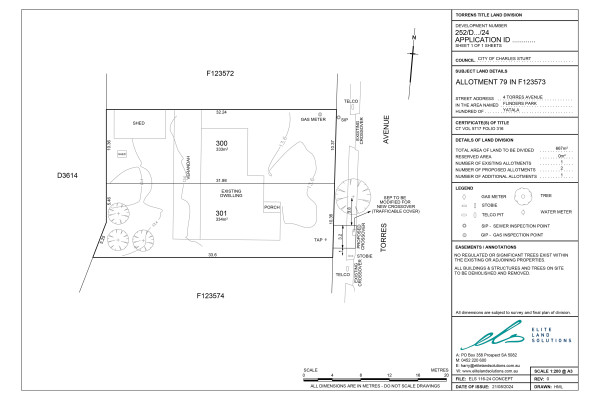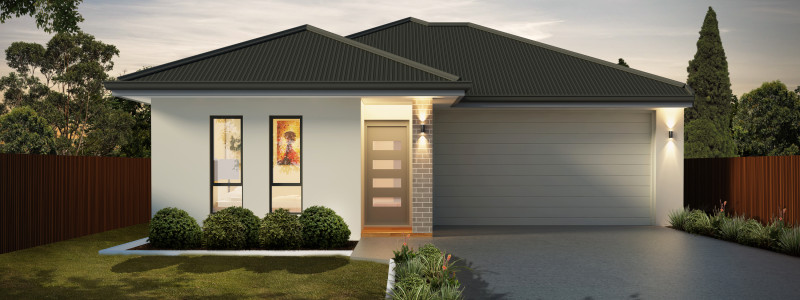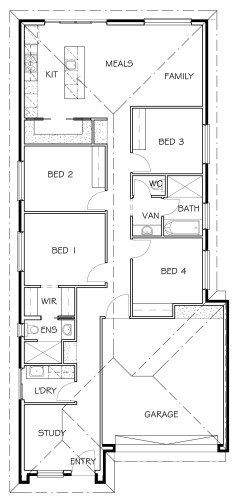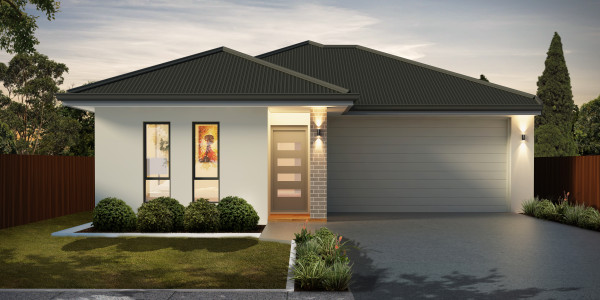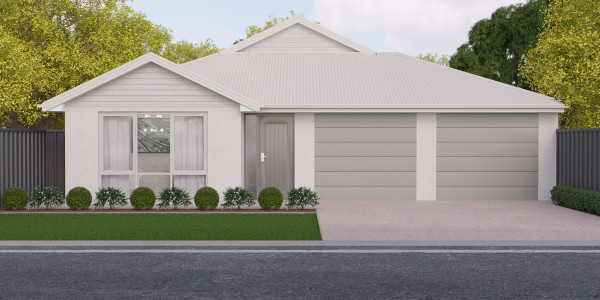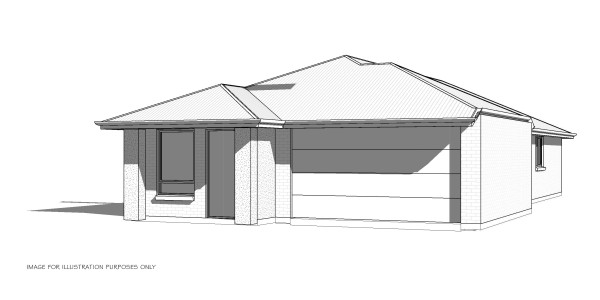4 Torres Ave, Flinders park
PROPOSED DESIGN IS FOR INSPIRATION ONLY, SUBJECT TO SKETCH ON CONTOURS AND ENCUMBRANCE/COUNCIL APPROVAL.
- 2.7M high ceiling as standard
- 4 bedrooms, study with open plan living, meals and double garage.
- Kitchen with walk in pantry.
- Master including Ensuite & Walk in Robe.
- Auto panel door to garage.
- Rossdale’s upgraded sovereign specification.
- Semi frameless shower panels.
- Westinghouse appliances.
- Build is fully customisable & will receive Rossdale Homes’ Absolute Fixed Price Guarantee!
- SA Owned & operated builder with over 40 years of building excellence
- Subject to Council Approval & Soil Test/Engineering results
Disclaimer: All care has been taken in the preparation of this material. No responsibility is taken for any errors or omissions. Details are subject to change without notification. Images for illustration purposes only. E&OE.
