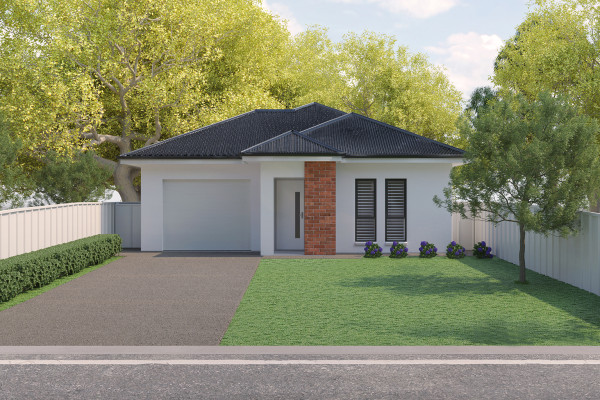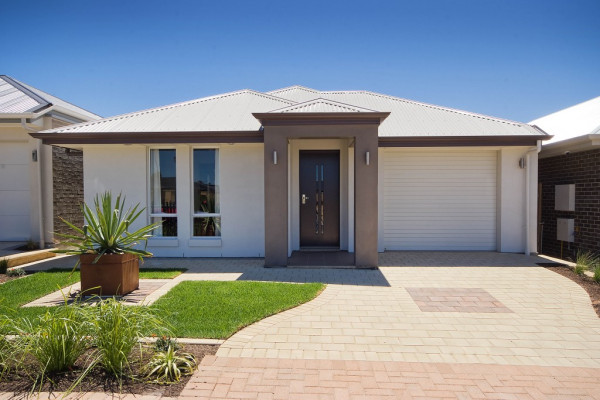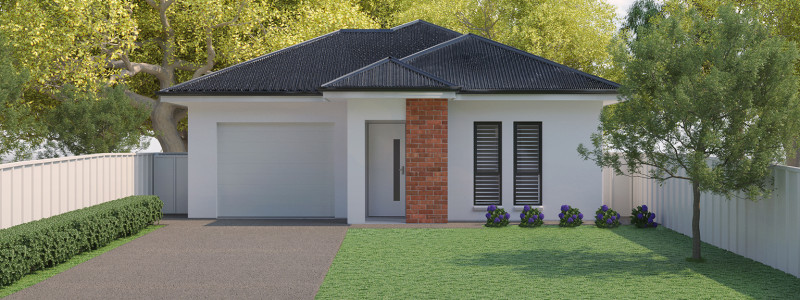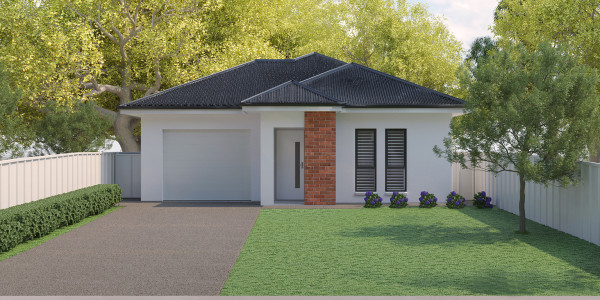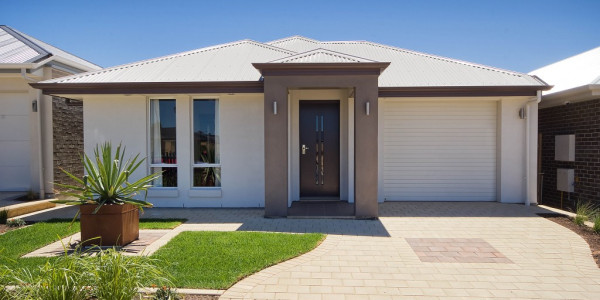Lot 101 Pompoota Road, Hope Valley
LAND SIZE 9.15m x 41.15m 377m2
4 Bedroom home, single garage, Portico & Alfresco
Total build area of approx 190m2
HOUSE NCC (National Construction Code) Compliant
- Remote panel garage door
- Tiling to the Portico & Alfresco
- Colorbond roof, including roof ventilator
- 2700mm ceilings
- Render to the front façade
- Built in robes to bedrooms 2, 3 & 4
- Stainless steel kitchen appliances
- Stainless steel kitchen sink
- Mixer tapware throughout
- Plumbed & powered dishwasher provision
- 45lt stainless steel inset laundry trough
- Semi frameless shower screens
- Full width mirrors to the ensuite & bathroom vanities
- Soft close back to the wall toilet suites
- Gold range tiles from Beaumont Tiles or Italia Ceramics
- Floor coverings throughout
- Ducted reverse cycle air conditioning
- Downlight package
- TV Antenna
- X2 TV points & X2 USB charging points
- NBN provision
- Instantaneous HWS
- 3kw Solar system
- R5.0 Ceiling insulation, R2.5 to external walls & R2.0 to internal walls
- 3 Coat Wattyl paint system
- Termi mesh perimeter treatment
- Spray on waterproofing membrane to the edge of the slab for future paving
- Stormwater disposal allowance (subject to final engineer’s report)
- Footings allowance, including all excess soil removal (subject to final engineer’s report)
Disclaimer: All care has been taken in the preparation of this material. No responsibility is taken for any errors or omissions. Details are subject to change without notification. Images for illustration purposes only. E&OE.



