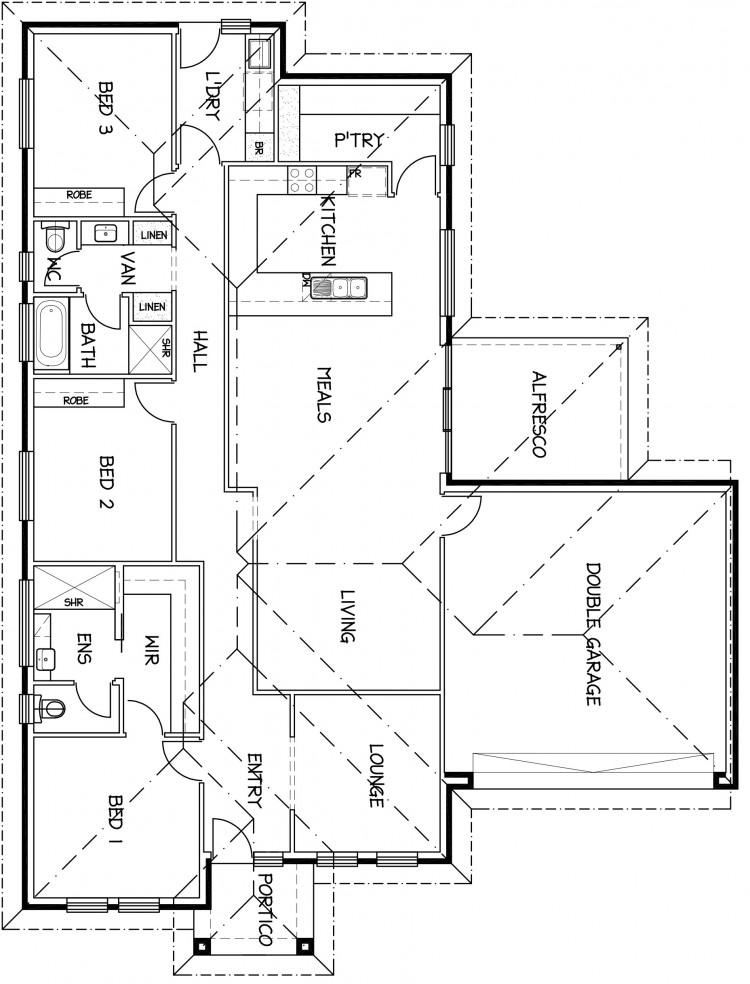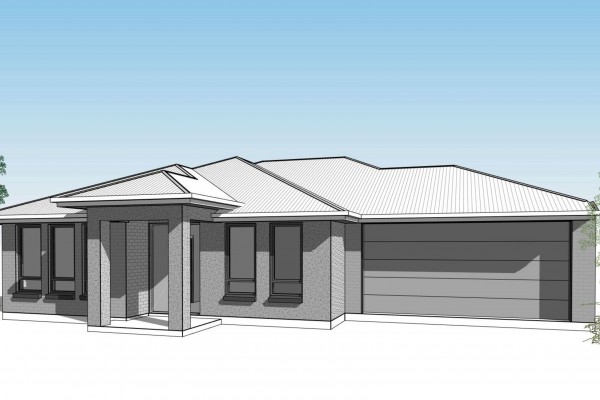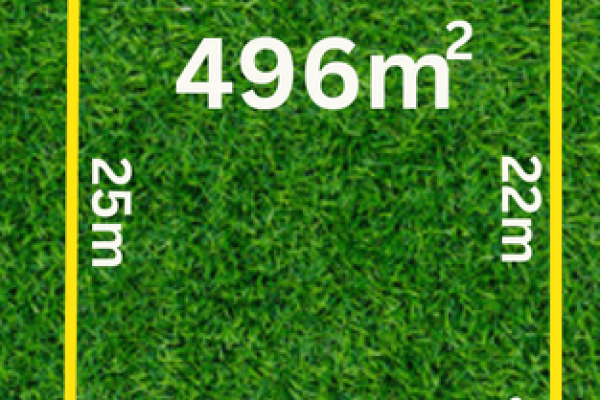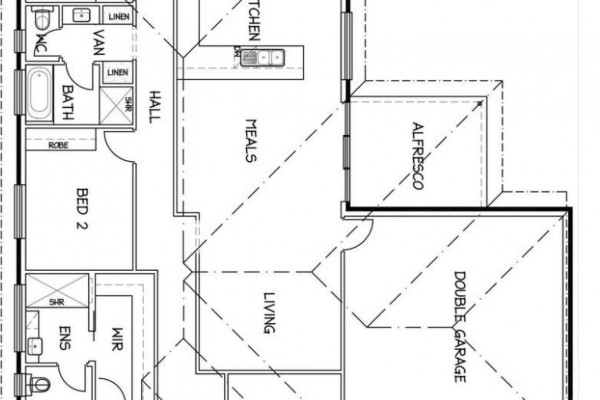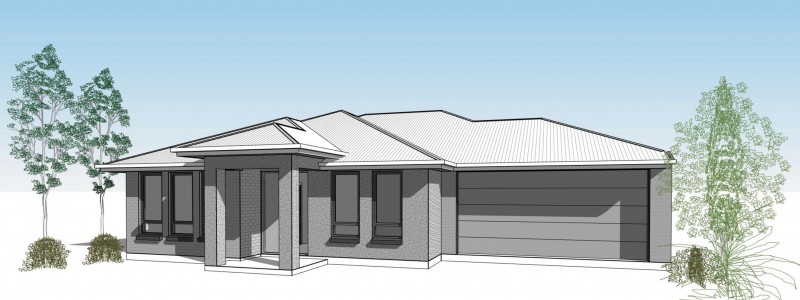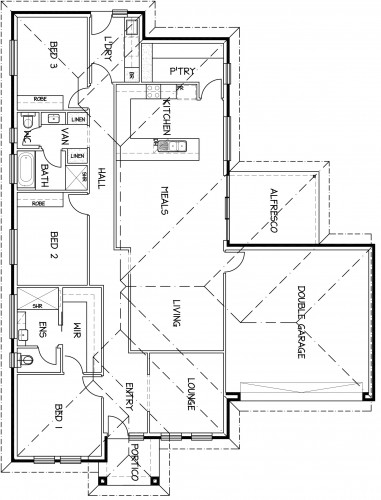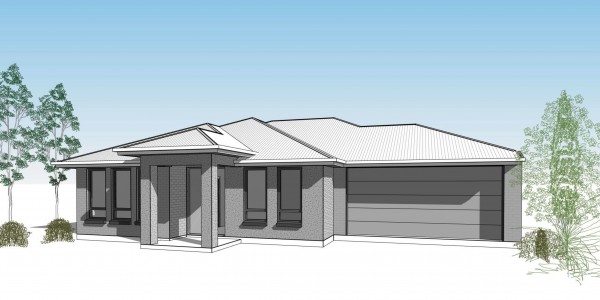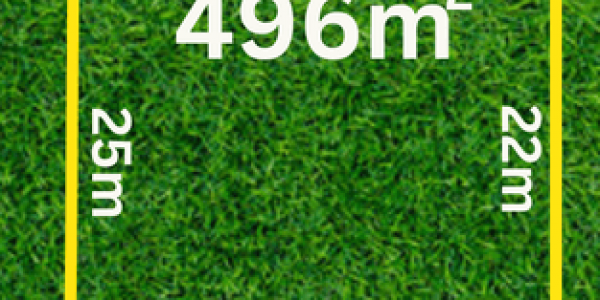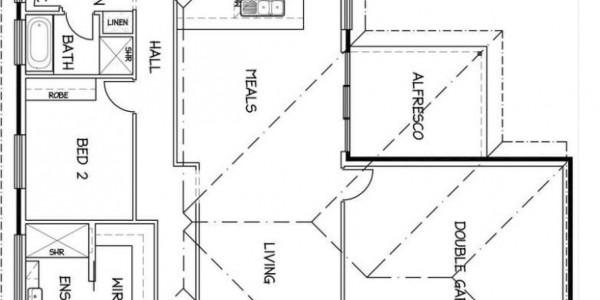Lot 311 Kapinka Parade, Buckland Park
- 2.7M high ceiling and render to front as per plans.
- Includes all encumbrance requirements, service runs, NBN etc.
- Ducted reverse cycle A/C.
- Floor Coverings: Tiles to porch, Alf. & wet areas, carpet to rooms & WIR and laminate to rest.
- Overhead cupboards to kitchen with Westinghouse appliances.
- Walk in pantry.
- WIR to Bed 1, built in robes to Bed 2 & 3.
- Auto panel door to front of garage.
- Awning windows to front.
- 1200mm high tiling to Bath & ENS with 2000mm high tiling to showers.
- Tiled niche to ENS shower.
- R2 insulation to internal walls, R2.5 high insulation to external walls and R4 Insulation to ceiling.
- 2.4m high entry door with a wide sidelight.
- FIXED price footings and other items.
- Build is fully customisable & will receive Rossdale Homes’ Absolute Fixed Price Guarantee!
- SA Owned & operated builder with over 40 years of building excellence.
Disclaimer: All care has been taken in the preparation of this material. No responsibility is taken for any errors or omissions. Details are subject to change without notification. Images for illustration purposes only. E&OE.
