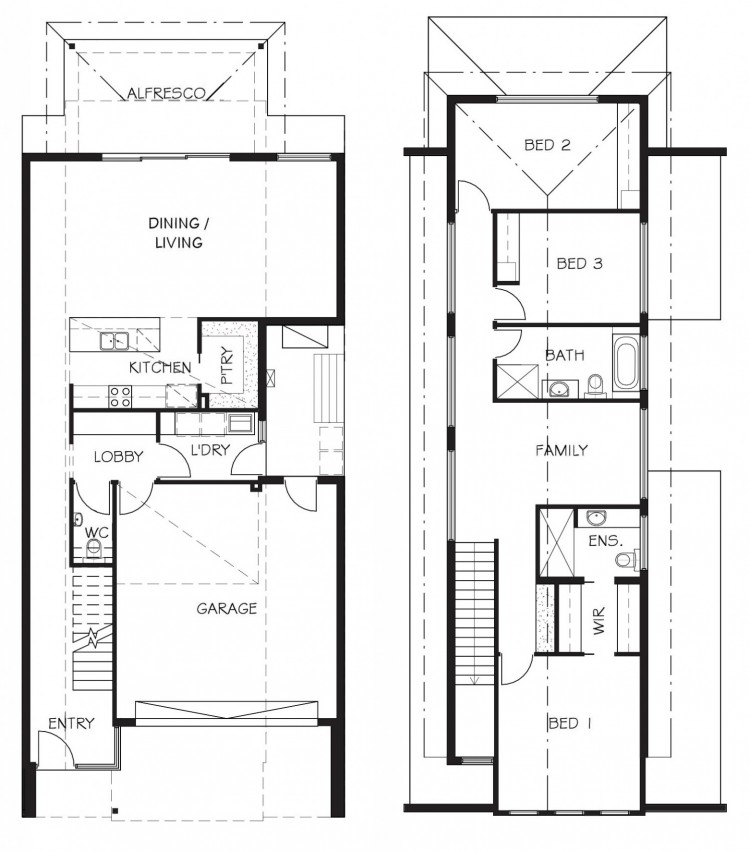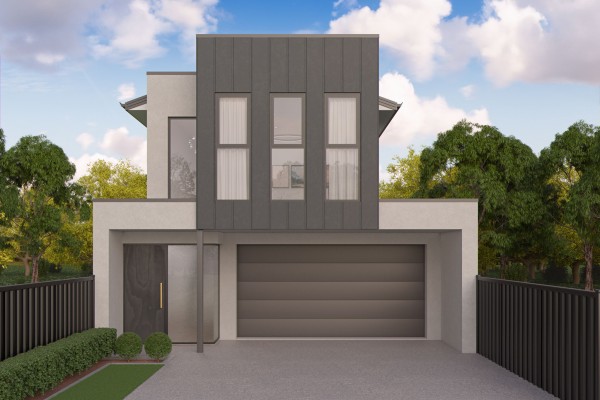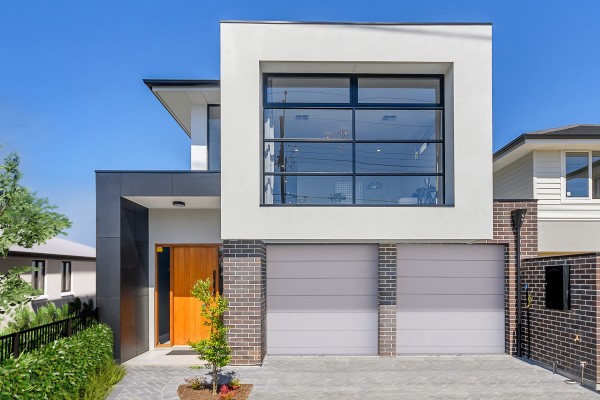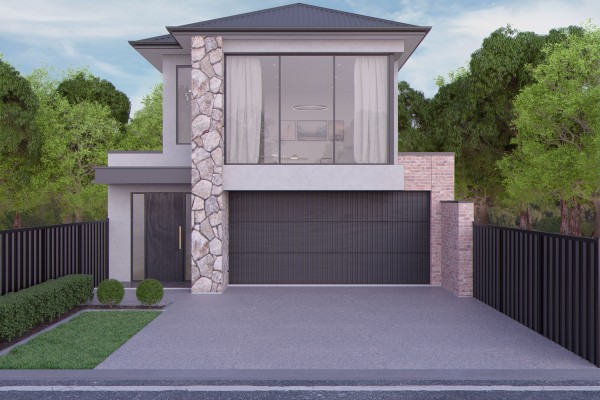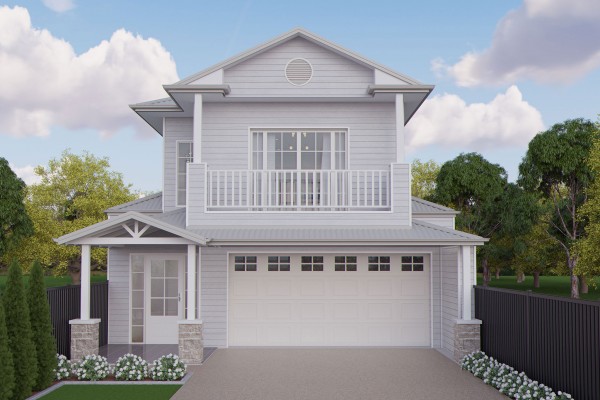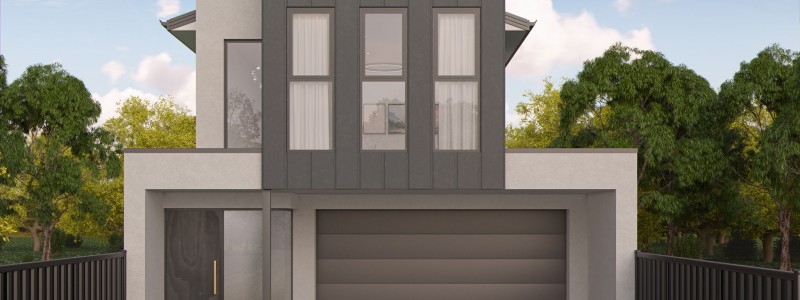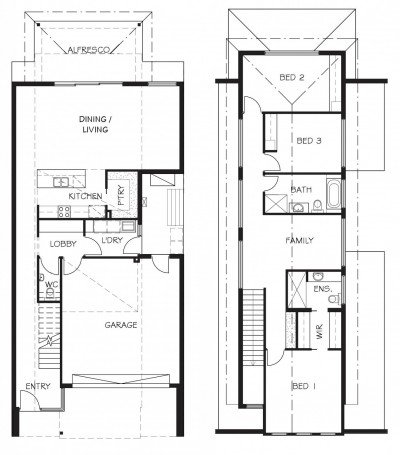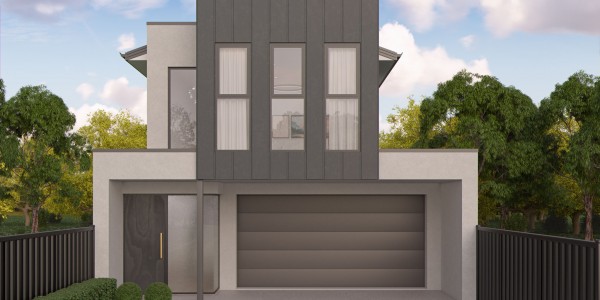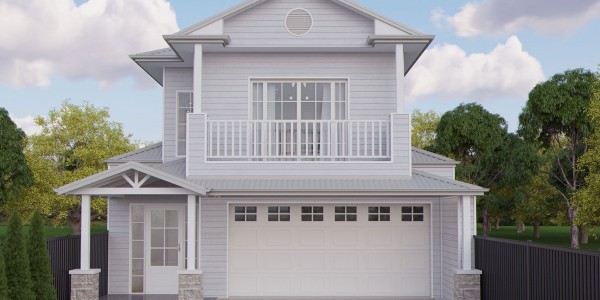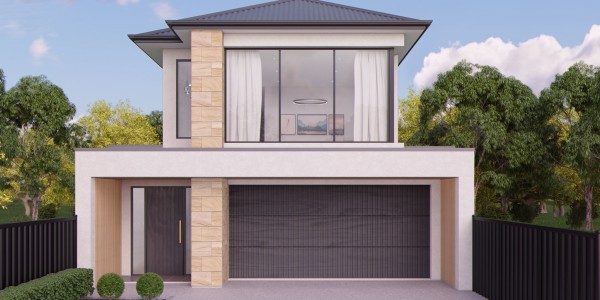Lot 71 Oakden Avenue, Oakden
- This floorplan is customised for Oakden Rise 8.5m wide x 30m deep blocks.
- 2.7M high ceiling as standard to both levels of home
- Double Garage, 2 living, 3 bedroom design with open plan living at rear incl. Alfresco
- Land price: $346,500 and Build price from $500,000.
- Upgraded front statement door to 2340mm high x 1020mm wide.
- Carpet to bedrooms, WIR and stairs, tiles to Alfresco & wet areas and hybrid to rest.
- Electric appliances as required by Oakden rise encumbrance.
- Ducted reverse cycle heating & cooling air-conditioning system.
- Rossdale Homes sovereign specification.
- Custom windows as per plan.
- Build is fully customisable & will receive Rossdale Homes’ Absolute Fixed Price Guarantee!
- SA Owned & operated builder with over 40 years of building excellence
Land Size: 8.5m wide x 30m deep = 255sqm
Build Size: 250 Sqm.
Disclaimer: All care has been taken in the preparation of this material. No responsibility is taken for any errors or omissions. Details are subject to change without notification. Images for illustration purposes only. E&OE.
